Project
REDEVELOPMENT AND EXTENSION OF THE NATIONAL MUSEUM
Description of the work
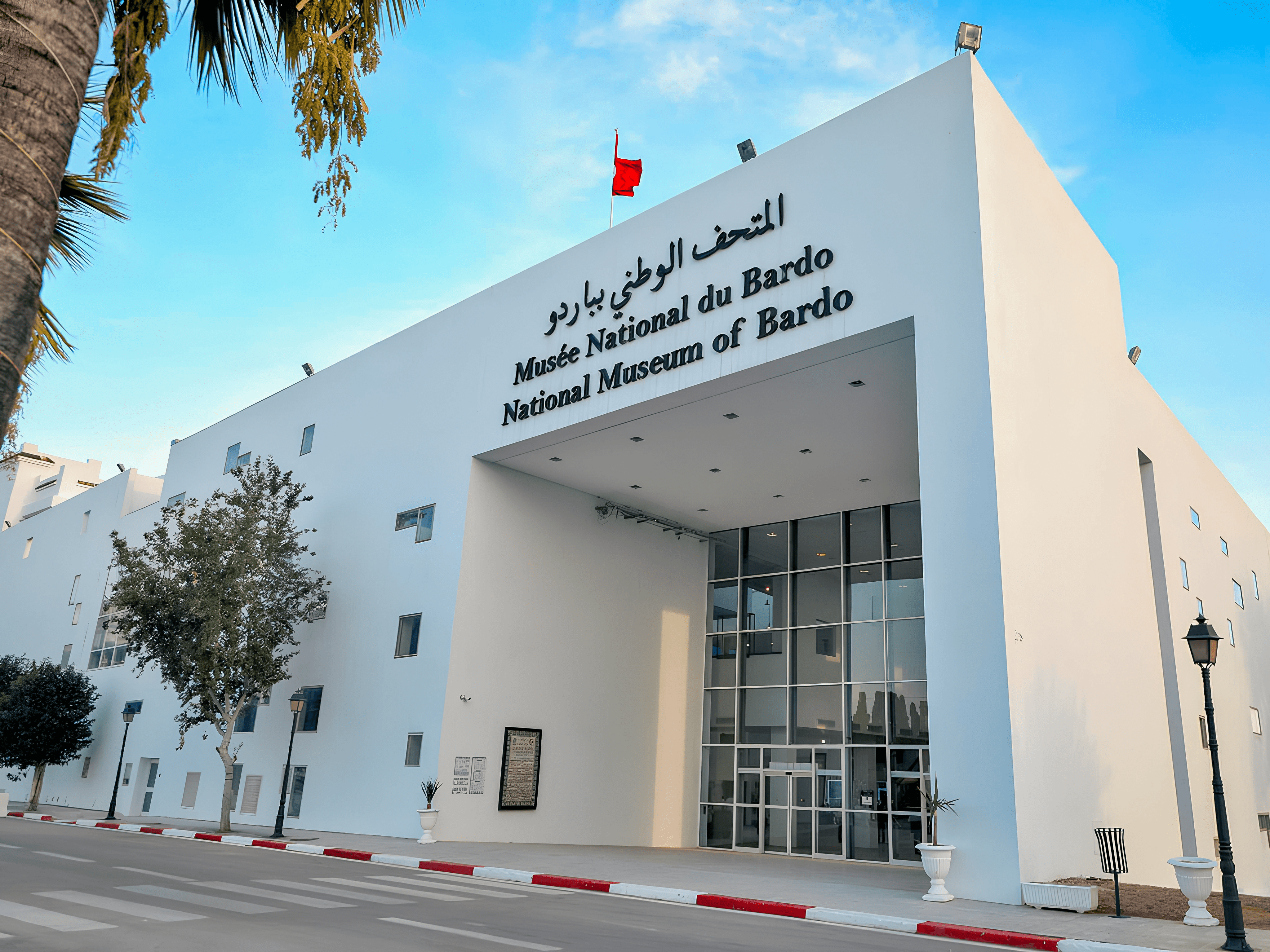
Redevelopment and Extension Works of the National Bardo Museum
The National Bardo Museum underwent a major project consisting of two main components carried out in parallel: the restructuring of its original premises and the construction of a significant extension. The extension works included an underground structure, a ground floor, a mezzanine, and two upper floors, with a total covered surface area of approximately 8,400 m² and ceiling heights varying from 2.80 m to 17.20 m. The structure is made of reinforced concrete, and all floor slabs are solid, ranging in thickness from 15 to 35 cm.
Project Details
Client:Project Unit for the Management and Enhancement of Cultural Heritage
Location:Bardo, Tunisia
Project Completion:2011
Cost:16,400,000 TND
Scope of Work:
- Demolition works
- Earthworks
- Main structural works
- Finishing works (masonry, plastering, flooring, waterproofing, wood, metal, and aluminum joinery, painting, glazing, false ceilings, fire-rated and flame-retardant doors)
- Road and utility works (VRD)
- Electrical works (high and low current)
- Plumbing and HVAC systems (CVC, sanitary plumbing, and fire safety)
- Elevator installation
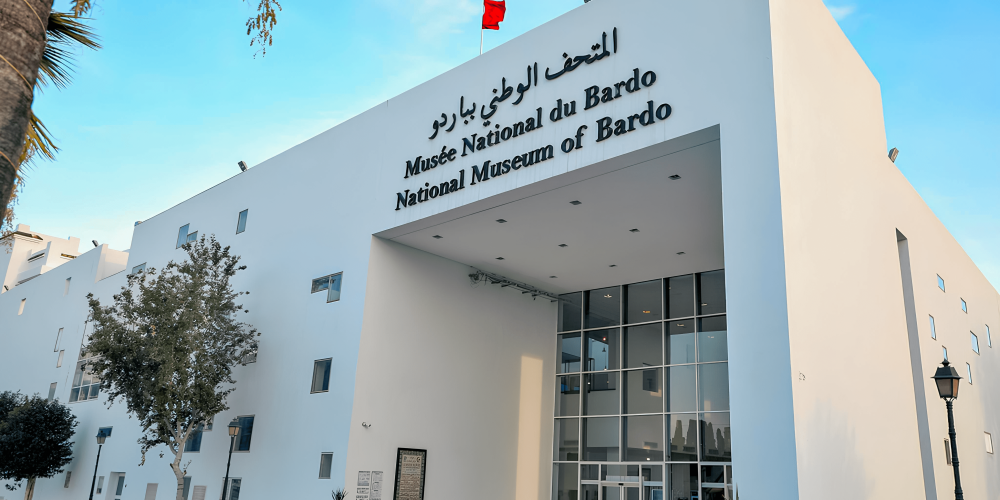
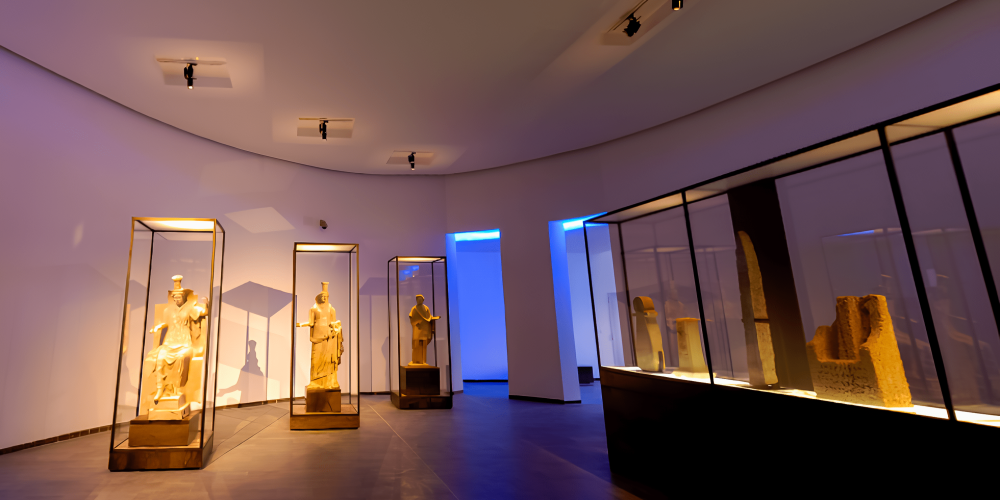
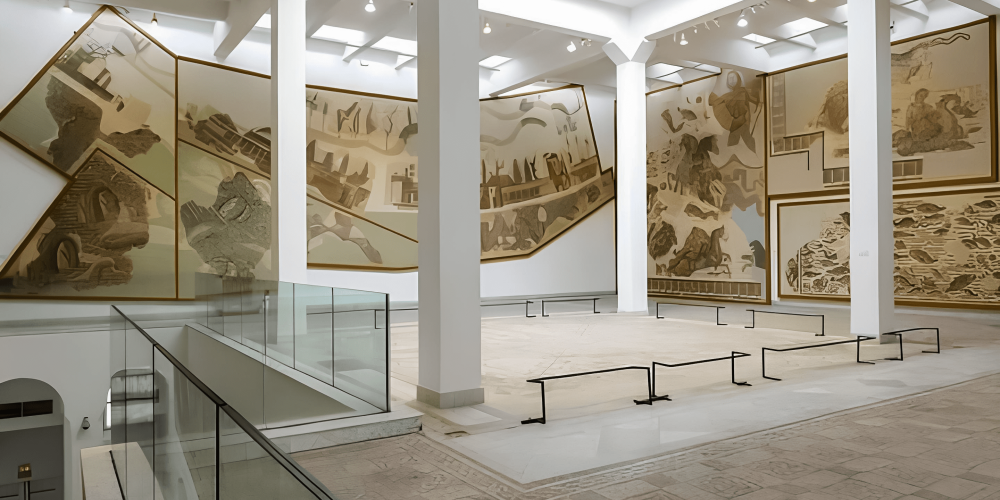
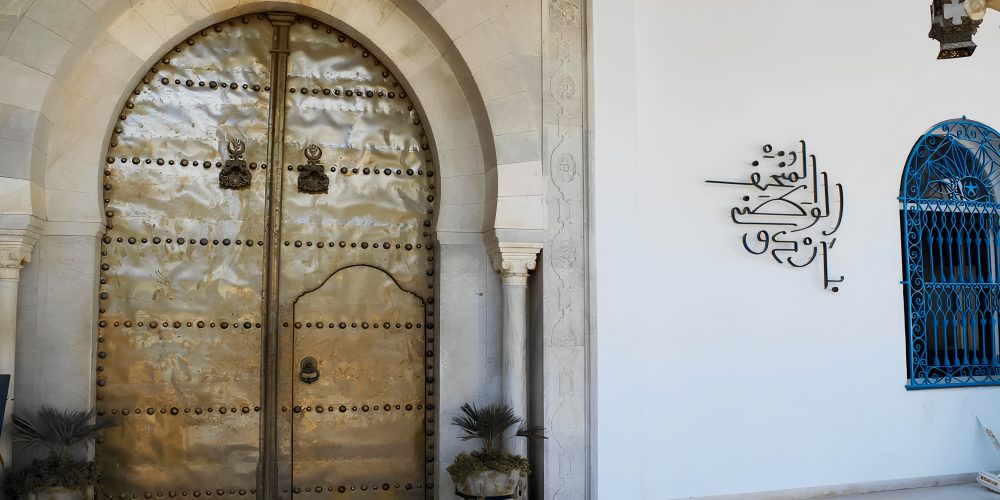
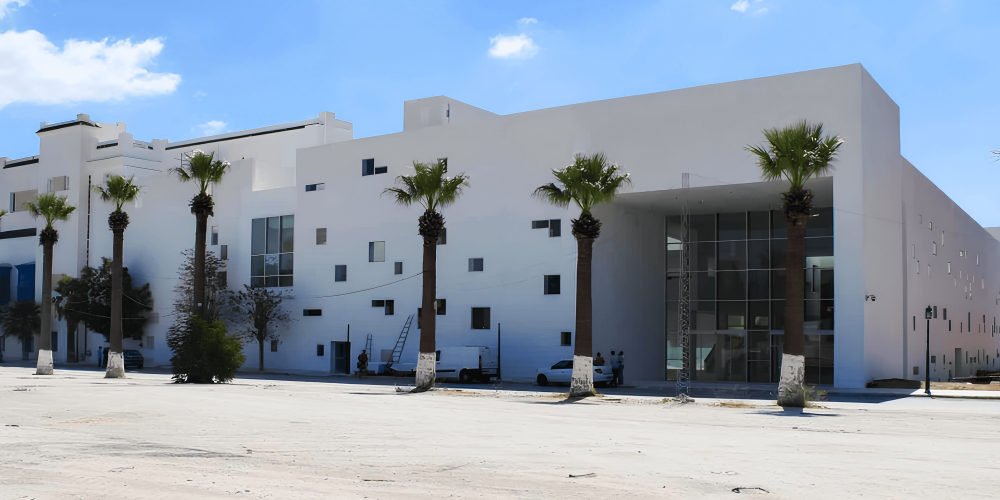
Let's build the future project by project
Projects
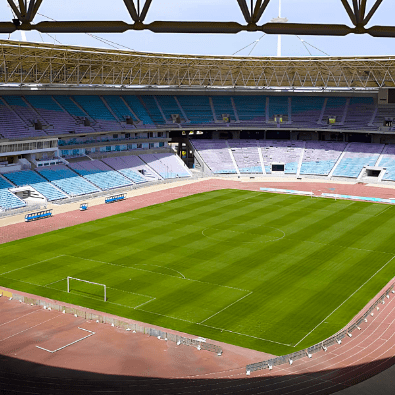
OLYMPIC STADIUM
The largest stadium in Tunisia, with 60,000 seats; SBF produced the entire supporting structure of the stadium, consisting of 64 gantries with a height of 33 metres.
Read more
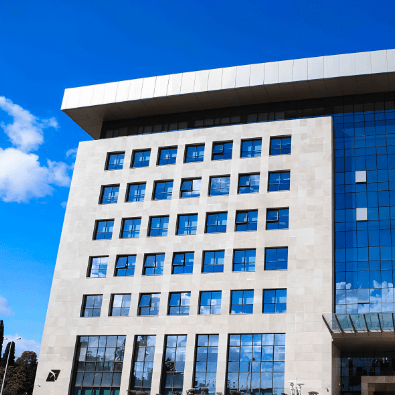
Tunisian-Libyan Bank
SBF completed the construction of the office building for the headquarters of Banque Tuniso-Libyenne BTL.
Read more
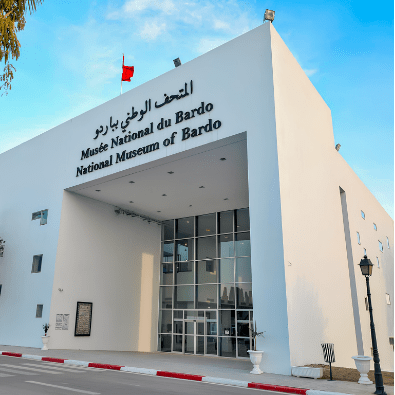
National Museum
This project is located on the site of the National Museum of Bardo, mainly includes two construction sites which were carried out in parallel and which are
Read more
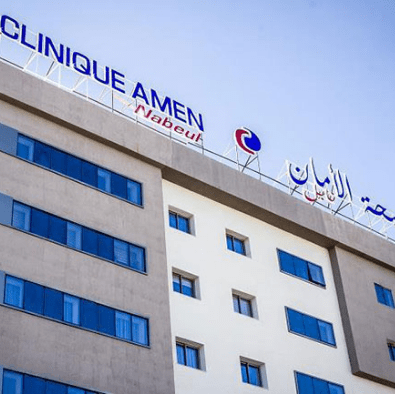
Amen Clinic
This project consists of a basement, ground floor and 6 floors, it was completed on time and in accordance with the objectives of the project owner.
Read more
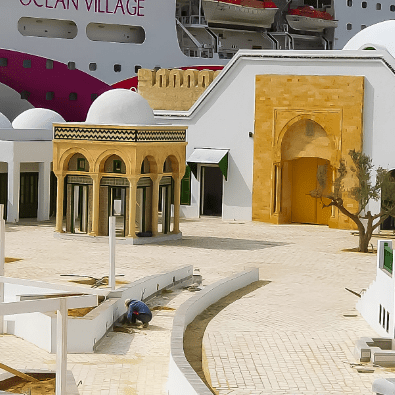
Transit Village
Construction of a village of Arab-Muslim architecture on a total surface area of 11,500 m2, including 9,500 m2 of covered areas.
Read more
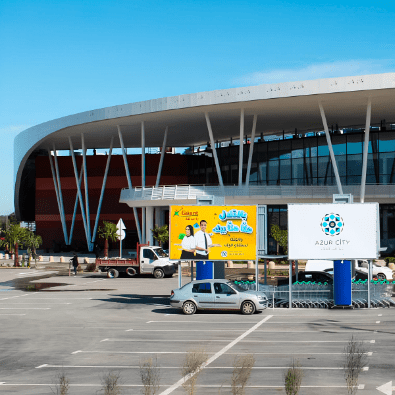
Azur city
An ambitious architectural work On the banks of the suburbs, the SBF team carried out the major works of the main commercial and leisure center in Tunisia
Read more
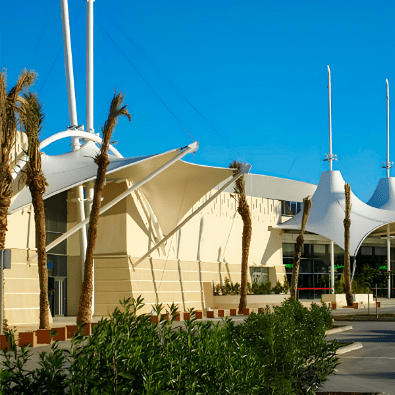
Tunis City
SBF, the successful bidder for the “Structures” lot of the project (with a deadline of 10 months), proposed and implemented, as a replacement for the traditional solution
Read more
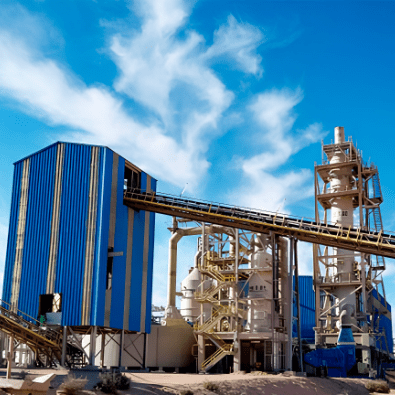
phosphoric acid unit
The M’dhila project of the new 54% concentrated phosphoric acid production plant with a view to producing triple super phosphate at the existing M’dhila plant
Read more
