Project
ALVA TUNISIA
PRODUCTION UNIT
Description of the work
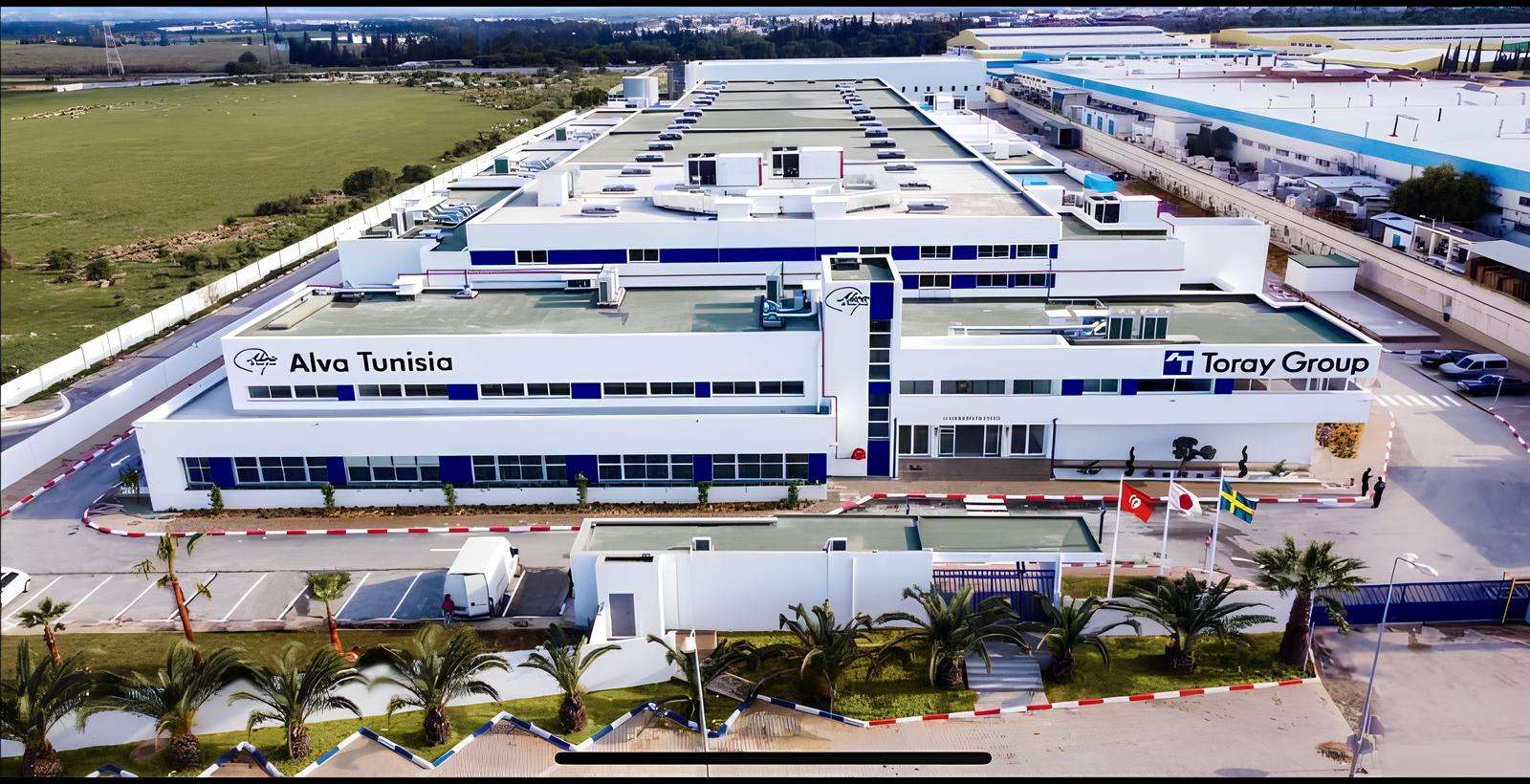
ALVA TUNISIA Production Unit
This turnkey project involves the construction of an airbag manufacturing plant for cars. The complex includes a G+2 production unit, annex buildings, a kitchen and company restaurant, as well as various technical facilities. The site was developed with surrounding roads for light and heavy vehicle circulation, ensuring efficient logistics for production operations.
Project Details
Client:ALVA TUNISIA
Location:Chbedda, Ben Arous
Project Completion:2021
Cost:11,500,000 TND
Scope of Work:
- Earthworks
- Structural works: reinforced concrete foundations and elevation with various types of slabs (hollow-core slabs, beam and block, solid slabs, etc.)
- Finishing works: masonry, plastering, waterproofing, epoxy flooring, wood/aluminum/metal joinery, false ceiling, landscaping
- Special works: high and low voltage electricity, plumbing, air conditioning, heating, fire safety
- Roads and utilities (VRD)
- Furnishing
Project Specificities:
- Extremely tight schedule: Building an 18,000 m² factory in only 10 months, with the first section delivered in just 5 months to allow early production start, required complex site management, meticulous planning, seamless team coordination, and high work pace.
- Construction during the global COVID-19 pandemic: Executing a project of this scale during worldwide disruptions (travel restrictions, quarantined workers, supply chain issues, strict health measures) was a significant logistical and organizational challenge.
- Diverse and optimized structural design: Use of different slab types (hollow-core, beam and block, solid slabs) to meet structural and functional space requirements, with ceiling heights reaching up to 7 meters.
Key Figures:
- Tight deadline: 10 months with partial factory delivery in just 5 months
- Total covered area: 18,000 m²
- Production unit area: ~13,000 m²
- Annex buildings area: 5,000 m²
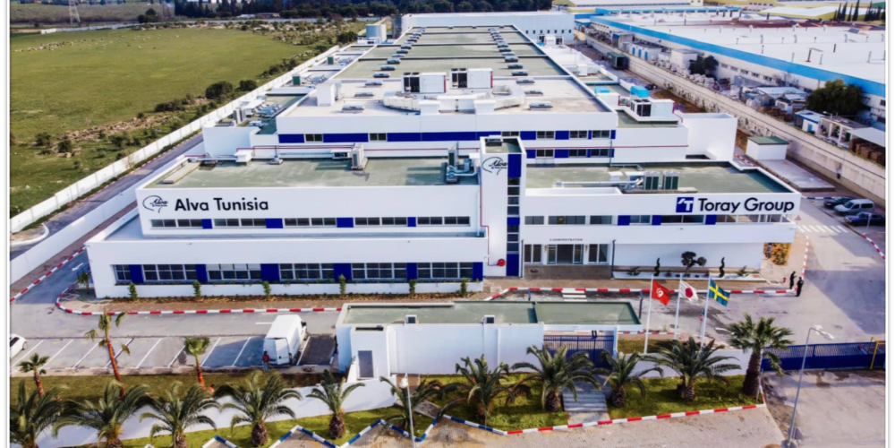
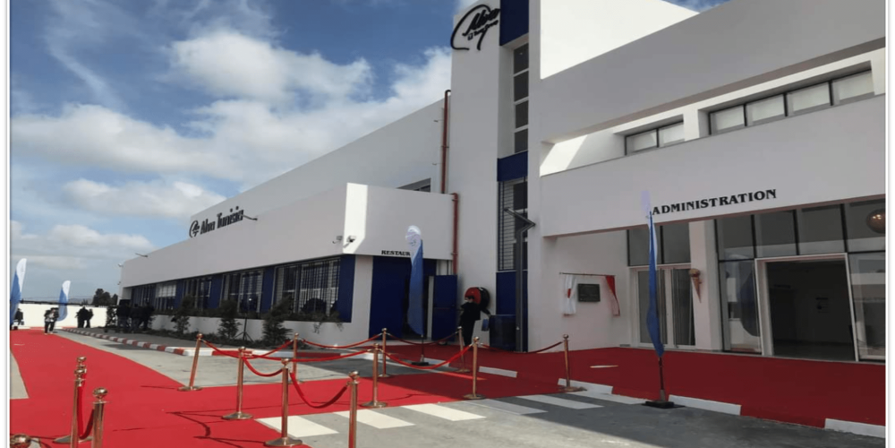
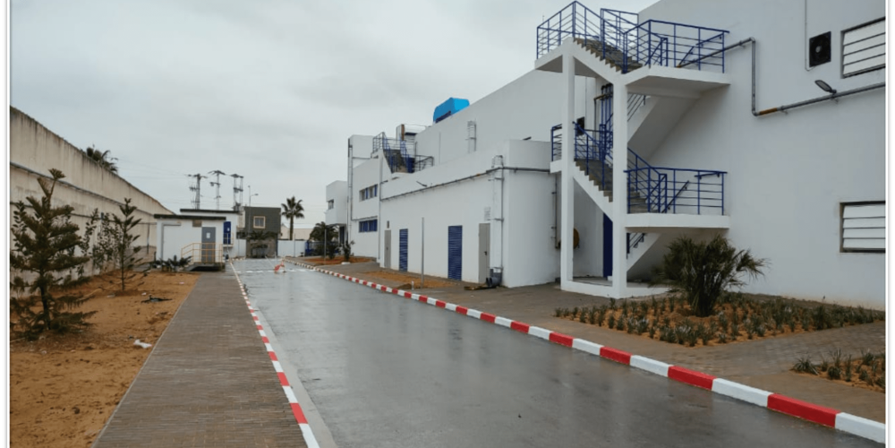
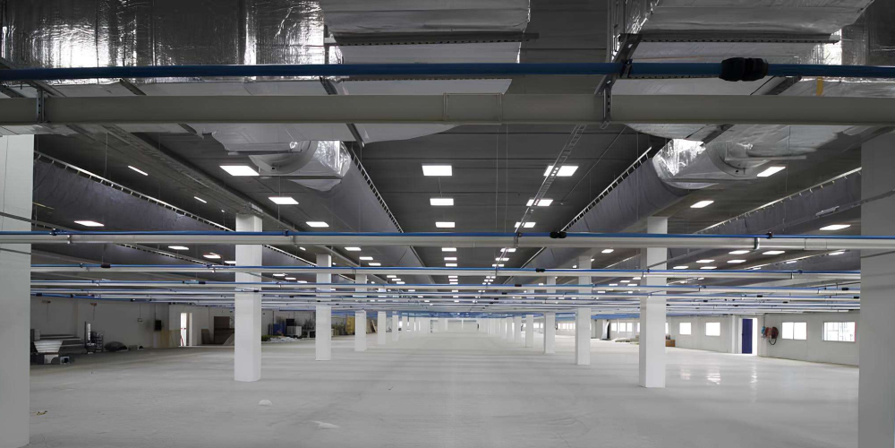
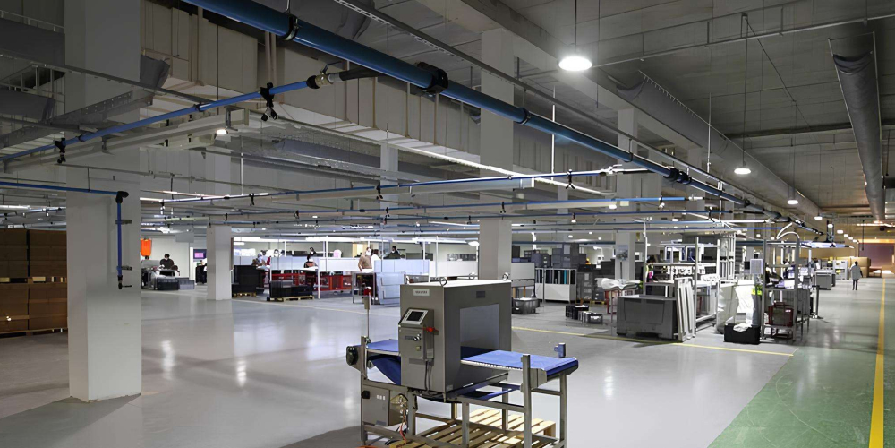
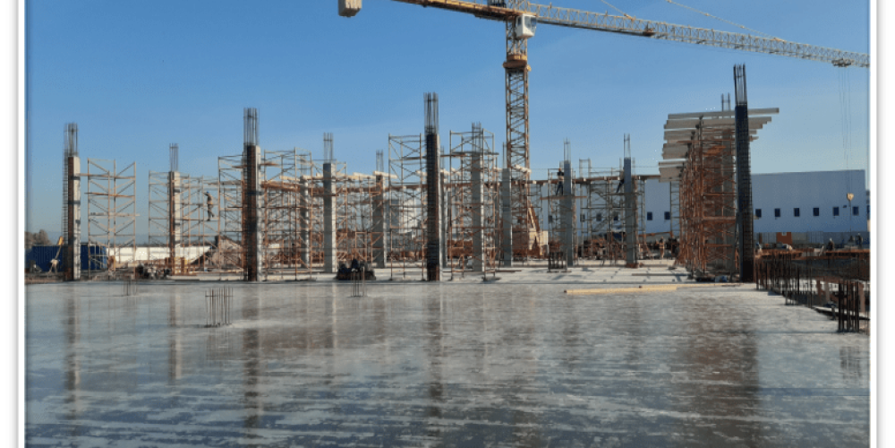
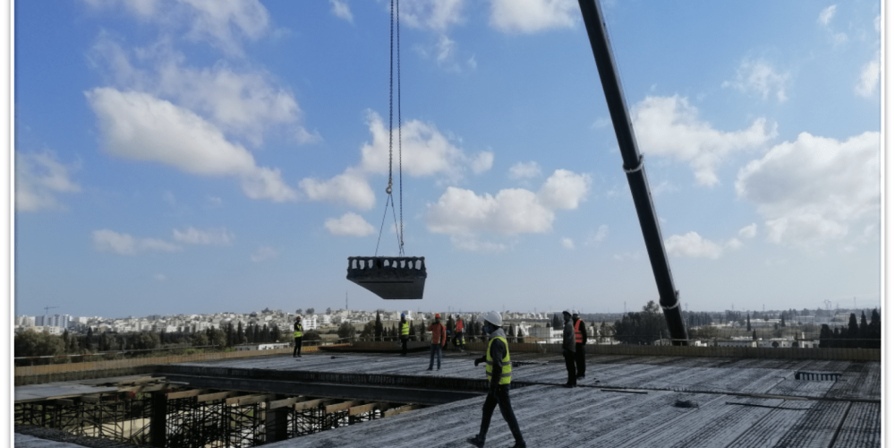
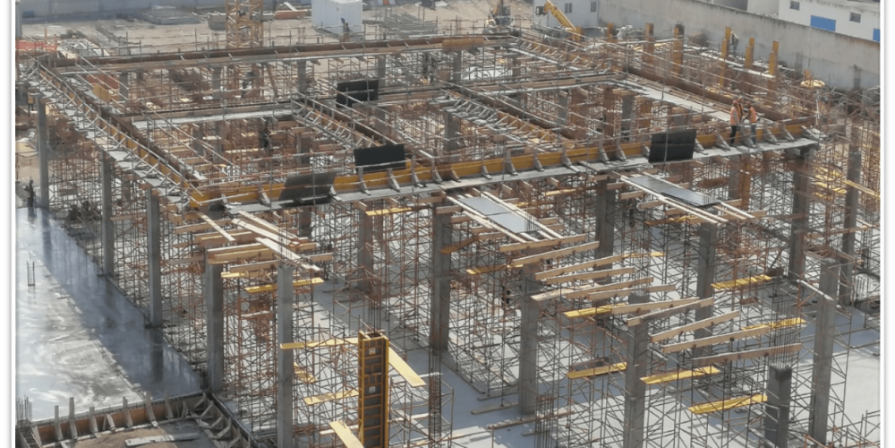
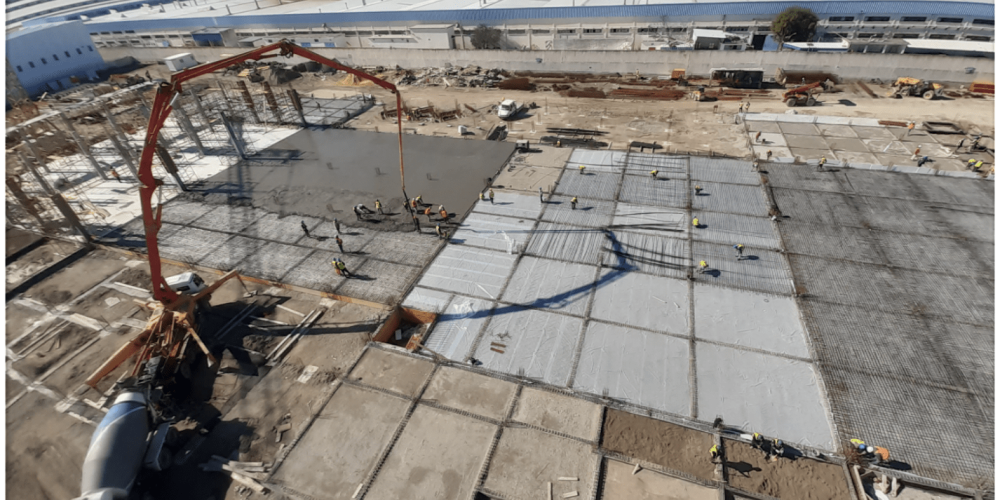
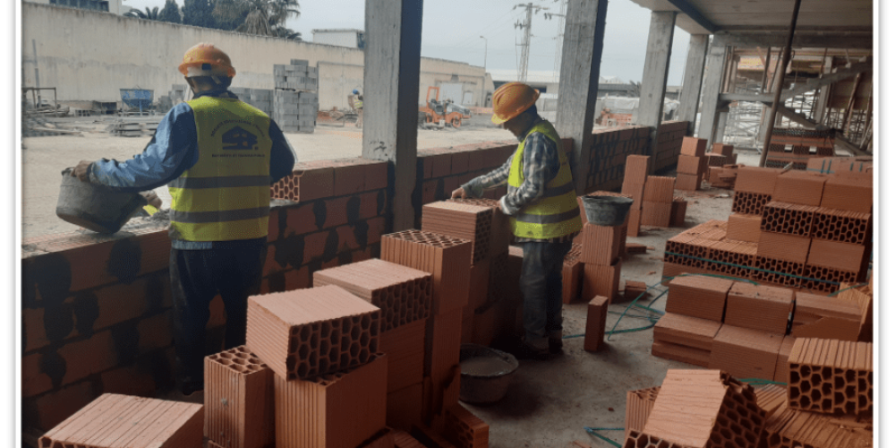
Let's build the future project by project
Projects
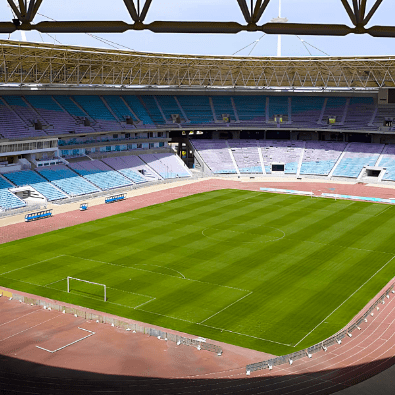
OLYMPIC STADIUM
The largest stadium in Tunisia, with 60,000 seats; SBF produced the entire supporting structure of the stadium, consisting of 64 gantries with a height of 33 metres.
Read more
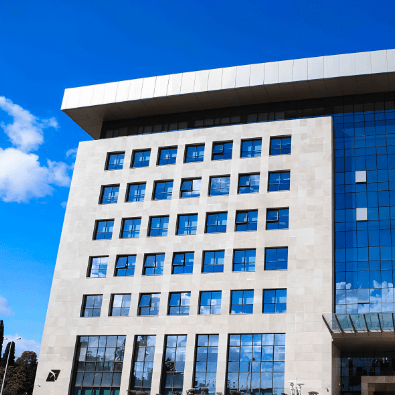
Tunisian-Libyan Bank
SBF completed the construction of the office building for the headquarters of Banque Tuniso-Libyenne BTL.
Read more
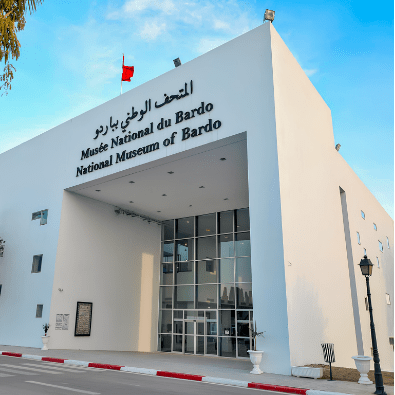
National Museum
This project is located on the site of the National Museum of Bardo, mainly includes two construction sites which were carried out in parallel and which are
Read more
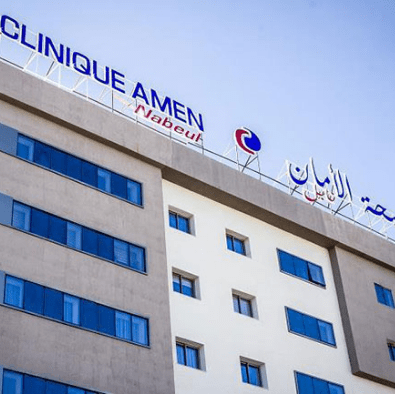
Amen Clinic
This project consists of a basement, ground floor and 6 floors, it was completed on time and in accordance with the objectives of the project owner.
Read more
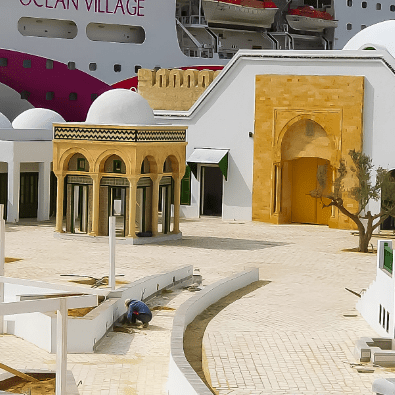
Transit Village
Construction of a village of Arab-Muslim architecture on a total surface area of 11,500 m2, including 9,500 m2 of covered areas.
Read more
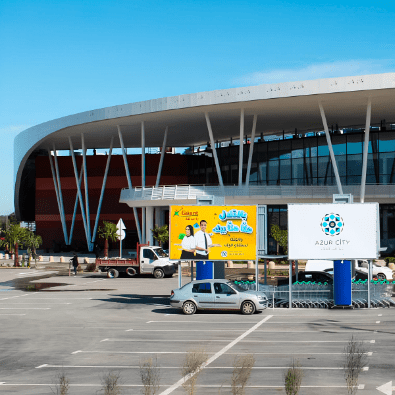
Azur city
An ambitious architectural work On the banks of the suburbs, the SBF team carried out the major works of the main commercial and leisure center in Tunisia
Read more
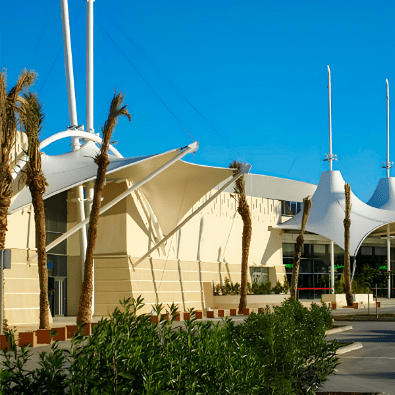
Tunis City
SBF, the successful bidder for the “Structures” lot of the project (with a deadline of 10 months), proposed and implemented, as a replacement for the traditional solution
Read more
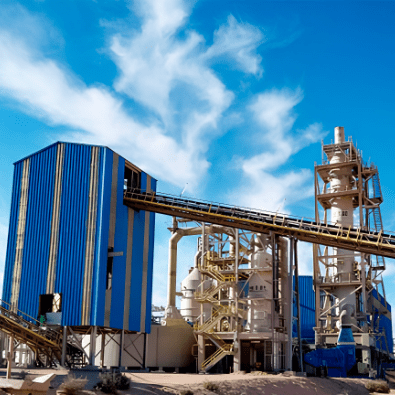
phosphoric acid unit
The M’dhila project of the new 54% concentrated phosphoric acid production plant with a view to producing triple super phosphate at the existing M’dhila plant
Read more
