Project
Embassy of the United States of America in Tunis
Description of the work
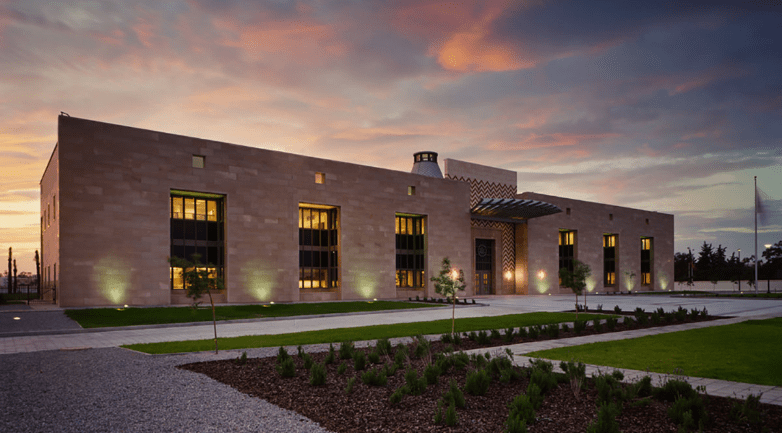
United States Embassy in Tunis
The project consists of constructing the new headquarters of the United States Embassy in Tunis, a high-security complex built on an 8-hectare site comprising five main blocks.
project details
Client:United States Embassy
Location:Les Berges du Lac, Tunis
Project completion:2002
Amount:4,600,000 DT
Scope of work:
- - Foundation work: 22-meter deep piles.
- - Earthworks and backfilling up to 1m height - 8,500 m³ of fill material.
- - Construction of 12,000 m² of bituminous concrete pavements.
- - Reinforced concrete works – 17,000 m³.
- - Solid slab works – 13,000 m².
- - Installation of floor and wall coverings in marble, gres, and tiles – 7,000 m².
- - Installation of anchored marble wall cladding for the facade – 1,000 m².
- - Construction of perimeter reinforced concrete fence, 1,000 meters long.
Project specifics:
- The structures were built strictly respecting anti-seismic, anti-implosion, and anti-explosion technical specifications. All works were executed according to American standards (ASTM, ACI, AASHTO, ANSI) and under rigorous quality control procedures. Strict adherence to occupational safety prevention plans resulted in zero accidents.
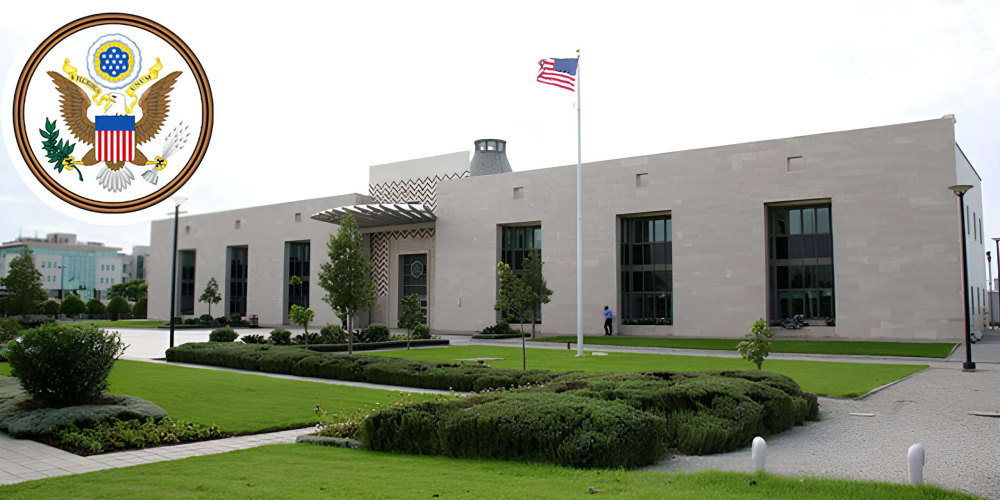
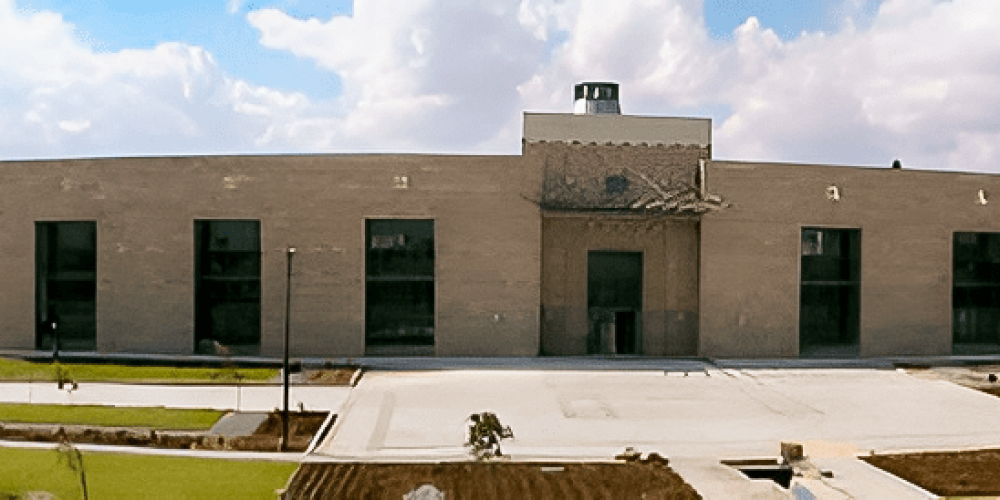
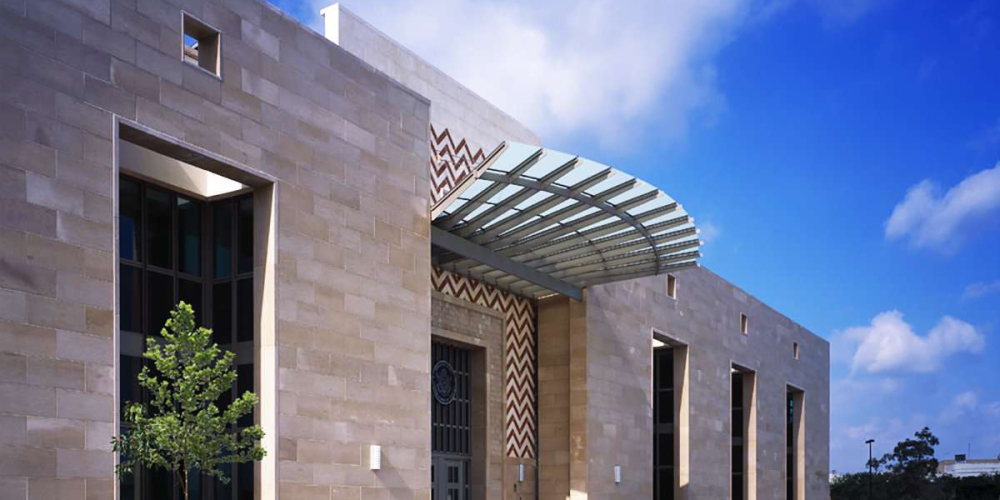
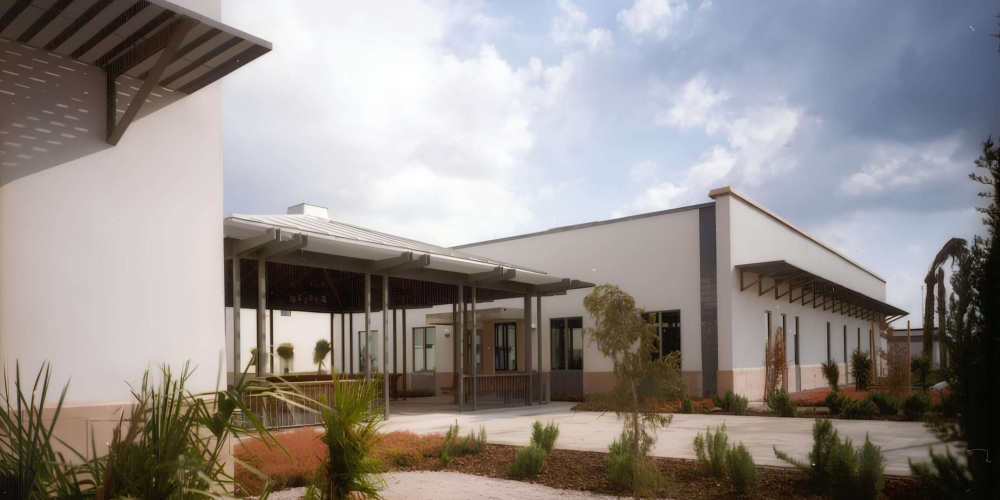
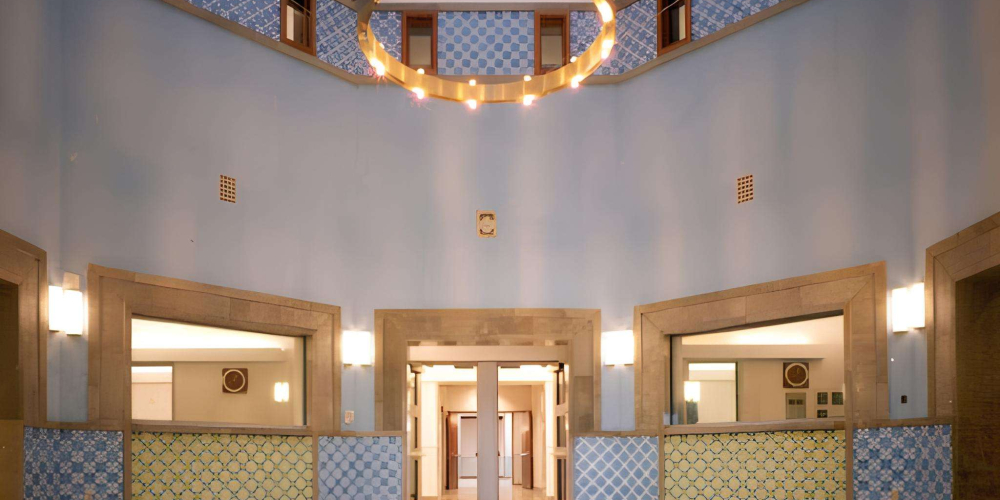
Let's build the future project by project
Projects
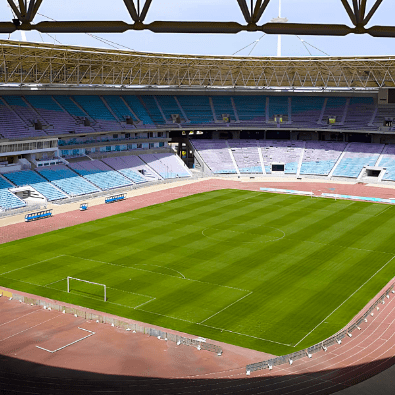
OLYMPIC STADIUM
The largest stadium in Tunisia, with 60,000 seats; SBF produced the entire supporting structure of the stadium, consisting of 64 gantries with a height of 33 metres.
Read more
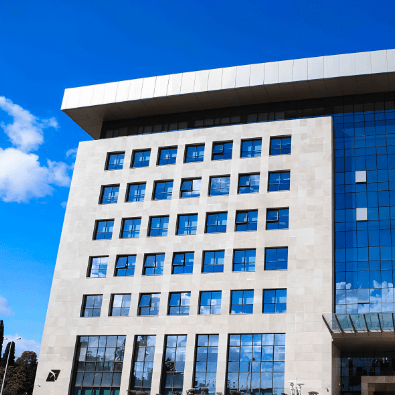
Tunisian-Libyan Bank
SBF completed the construction of the office building for the headquarters of Banque Tuniso-Libyenne BTL.
Read more
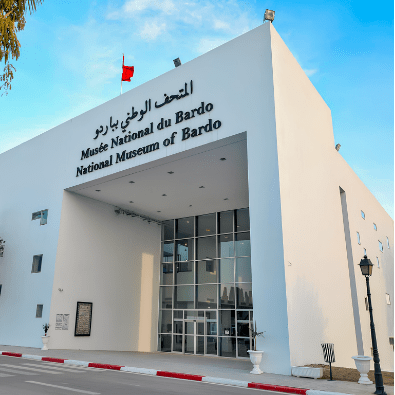
National Museum
This project is located on the site of the National Museum of Bardo, mainly includes two construction sites which were carried out in parallel and which are
Read more
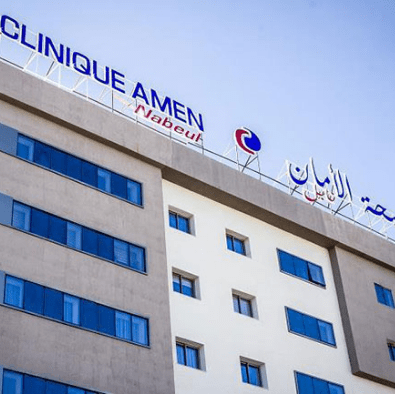
Amen Clinic
This project consists of a basement, ground floor and 6 floors, it was completed on time and in accordance with the objectives of the project owner.
Read more
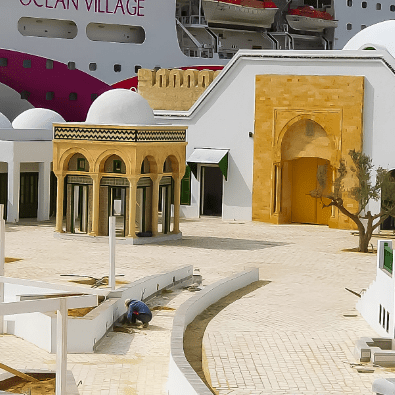
Transit Village
Construction of a village of Arab-Muslim architecture on a total surface area of 11,500 m2, including 9,500 m2 of covered areas.
Read more
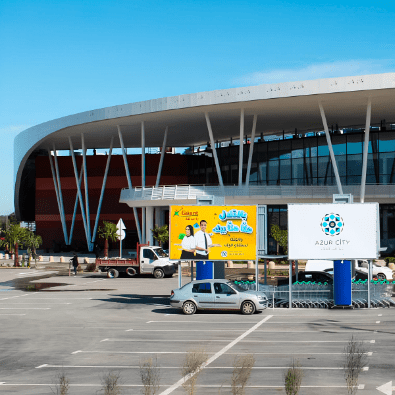
Azur city
An ambitious architectural work On the banks of the suburbs, the SBF team carried out the major works of the main commercial and leisure center in Tunisia
Read more
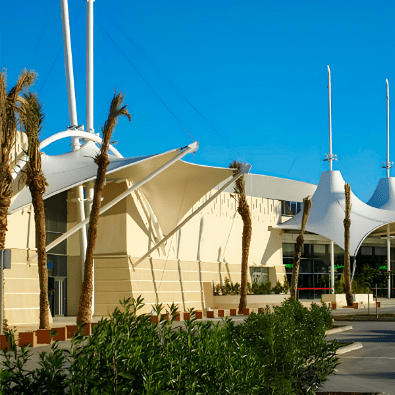
Tunis City
SBF, the successful bidder for the “Structures” lot of the project (with a deadline of 10 months), proposed and implemented, as a replacement for the traditional solution
Read more
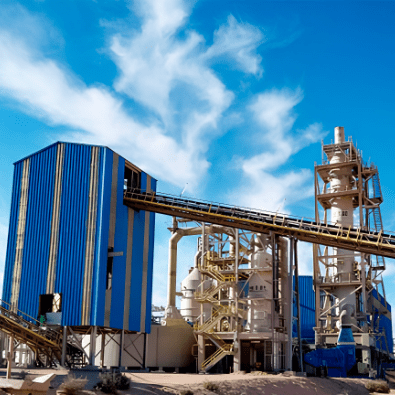
phosphoric acid unit
The M’dhila project of the new 54% concentrated phosphoric acid production plant with a view to producing triple super phosphate at the existing M’dhila plant
Read more
