Project
Construction of a Concentrated Phosphoric Acid Plant
Description of the work
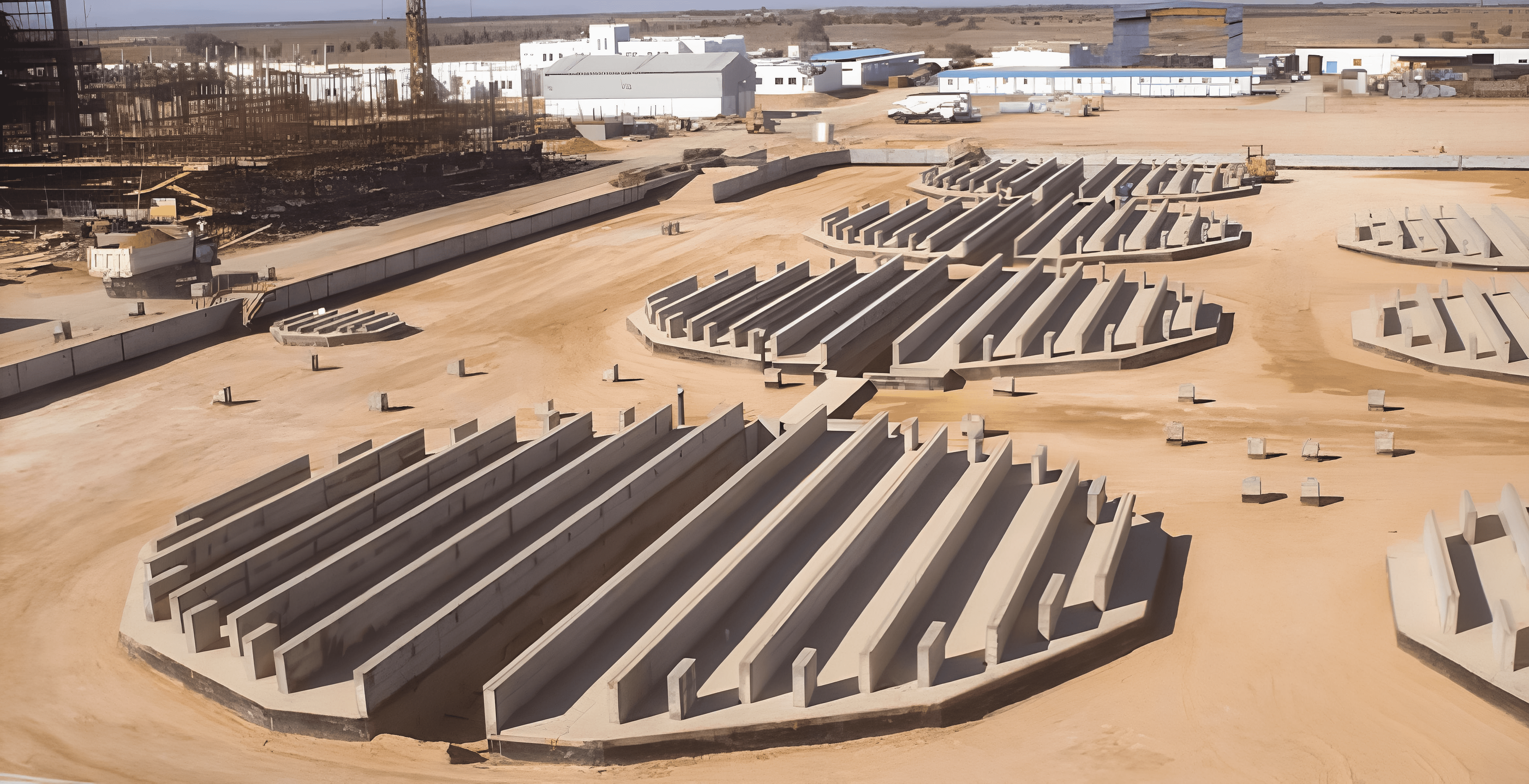
Construction of a Concentrated Phosphoric Acid Plant
This project, which aims to equip the Skhira region with a high-performance industrial unit, involves the construction of a set of industrial structures and service buildings on behalf of TIFERT. This large-scale project aims to establish essential infrastructure for the storage and processing of chemical products, notably phosphoric acid and sulfuric acid. The construction works of this plant include:
- - Basin No. 01: storage basin for 50% and 60% phosphoric acid with a retention area of 126.50 x 62.66 m
- - Basin No. 02: storage basin for 40% phosphoric acid with a retention area of 126.57 x 70.66 m
- - Basin No. 03: storage basin for sulfuric acid with a retention area of 70.4 x 47.2 m
- - Shared control room: floor area including transformer rooms: 1,200 m²
- - Wet phosphate storage silo with a volume of 5,000 m³ (approx. 8,000 tons)
- - Compressed air room: a 336 m² building with metal framework
- - Rooms in the phosphoric building: with concrete structure and slab, masonry walls
- - Neutralization building: area of 360 m²
- - Sandblasting and plastics processing room: area of 225 m²
- - Maintenance workshops: total area approx. 2,650 m²
Project Details
Client:Tunisian Chemical Group GCT
Location:Industrial Zone Skhira, Sfax
Project Completion:2010
Cost:27,000,000 TND
Scope of Work:
- - Earthworks
- - Structural works
- - Finishing works
- - Metal framework works
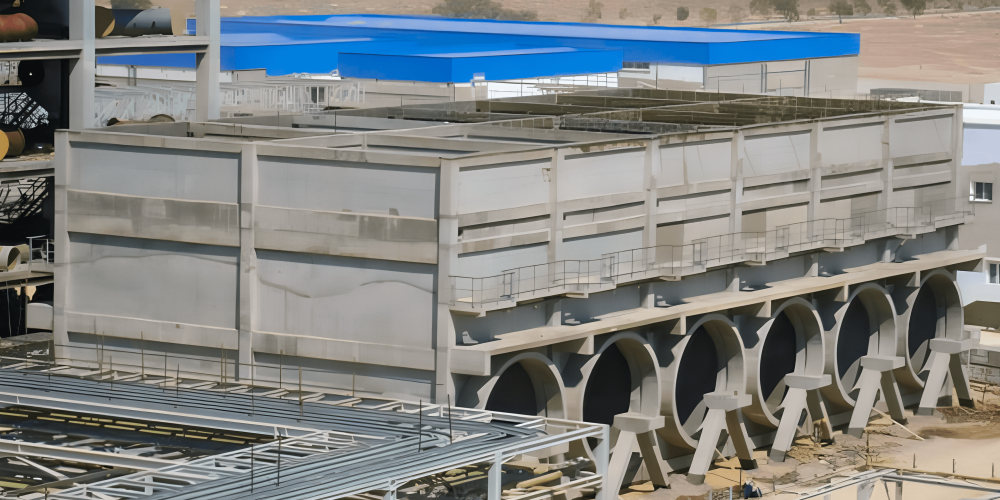
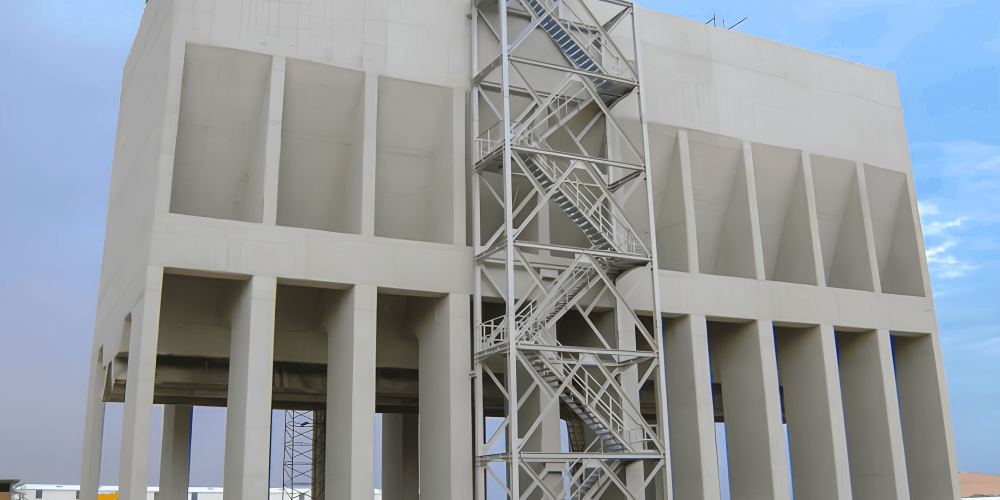
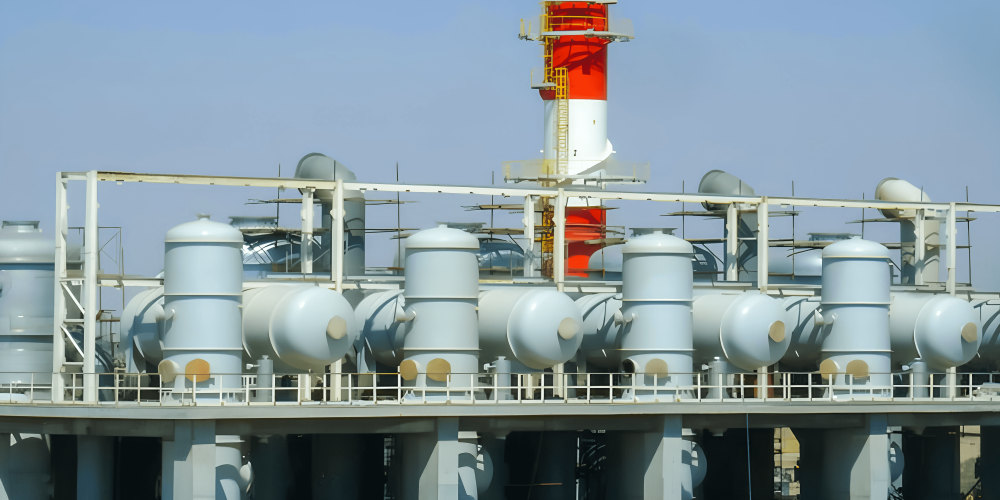
Let's build the future project by project
Projects
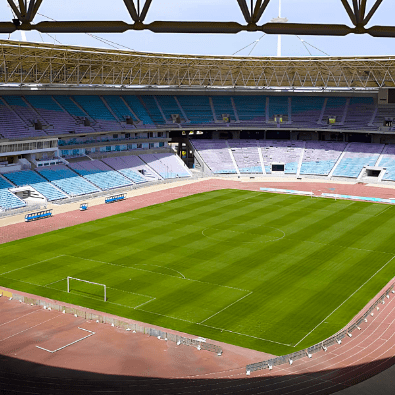
OLYMPIC STADIUM
The largest stadium in Tunisia, with 60,000 seats; SBF produced the entire supporting structure of the stadium, consisting of 64 gantries with a height of 33 metres.
Read more
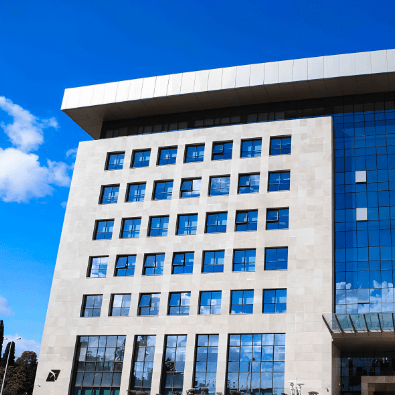
Tunisian-Libyan Bank
SBF completed the construction of the office building for the headquarters of Banque Tuniso-Libyenne BTL.
Read more

National Museum
This project is located on the site of the National Museum of Bardo, mainly includes two construction sites which were carried out in parallel and which are
Read more
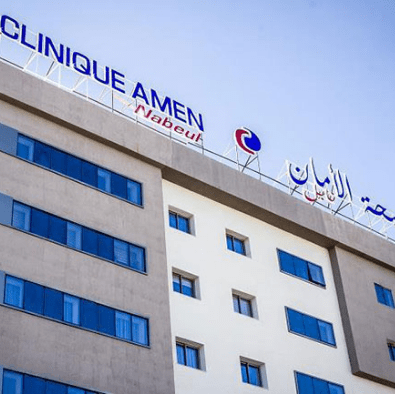
Amen Clinic
This project consists of a basement, ground floor and 6 floors, it was completed on time and in accordance with the objectives of the project owner.
Read more
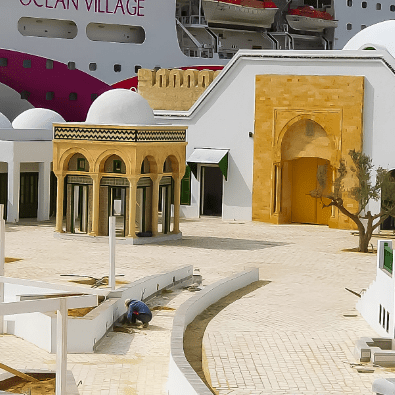
Transit Village
Construction of a village of Arab-Muslim architecture on a total surface area of 11,500 m2, including 9,500 m2 of covered areas.
Read more
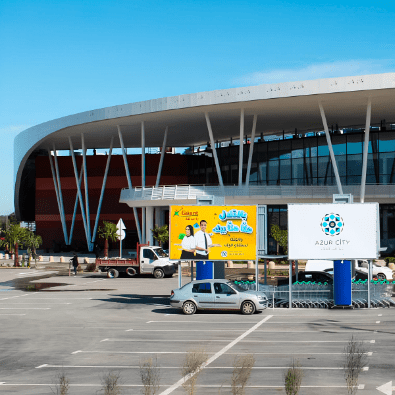
Azur city
An ambitious architectural work On the banks of the suburbs, the SBF team carried out the major works of the main commercial and leisure center in Tunisia
Read more
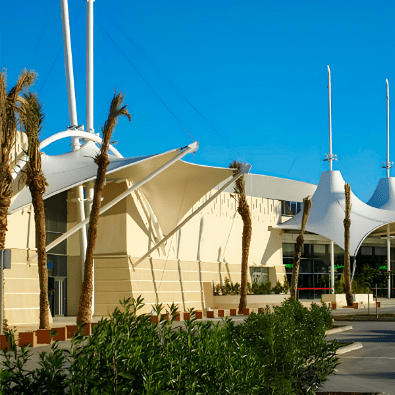
Tunis City
SBF, the successful bidder for the “Structures” lot of the project (with a deadline of 10 months), proposed and implemented, as a replacement for the traditional solution
Read more
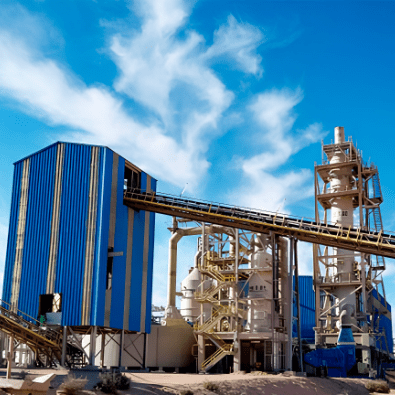
phosphoric acid unit
The M’dhila project of the new 54% concentrated phosphoric acid production plant with a view to producing triple super phosphate at the existing M’dhila plant
Read more
