Project
MG - COMMERCIAL BUILDING AND PARKING
Description of the work
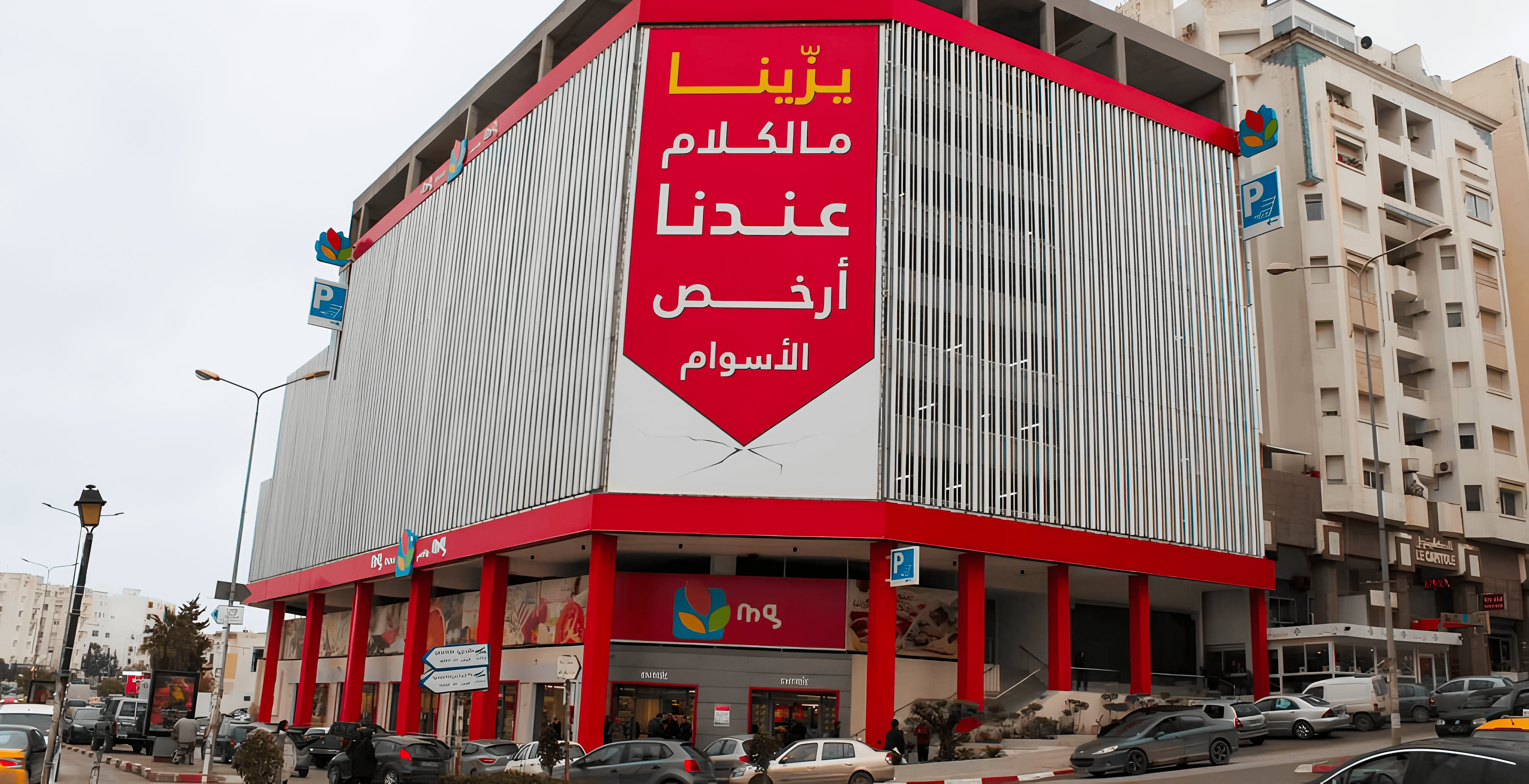
MG – COMMERCIAL BUILDING AND PARKING
The project involves the construction of a real estate complex for commercial use, consisting of 1 basement, a ground floor, and 8 floors, as well as a parking facility for the Tunisian retail chain "Magasin Général".
Project Details
Client:SPI HAFEDH
Location:Cité Ennasr, Tunis
Project Completion:2015
Amount:7,000,000 TND
Scope of Work:
- Area: 12,000 m²
- Earthworks
- Main structure work
- Masonry and plastering
- Finishing work: Suspended ceilings, floor and wall coverings, interior and exterior joinery, painting
- Outdoor development and utilities (roads and various networks)
Project Specificity:
- The main particularity of this project for Magasin Général lies in the highly uneven nature of the terrain, which presents significant challenges in terms of soil stability, complex earthworks, potentially special foundation designs, water management, difficult site accessibility, and a smart architectural adaptation to integrate topographical constraints. This specificity requires high-level technical expertise and meticulous planning at all stages of the project.
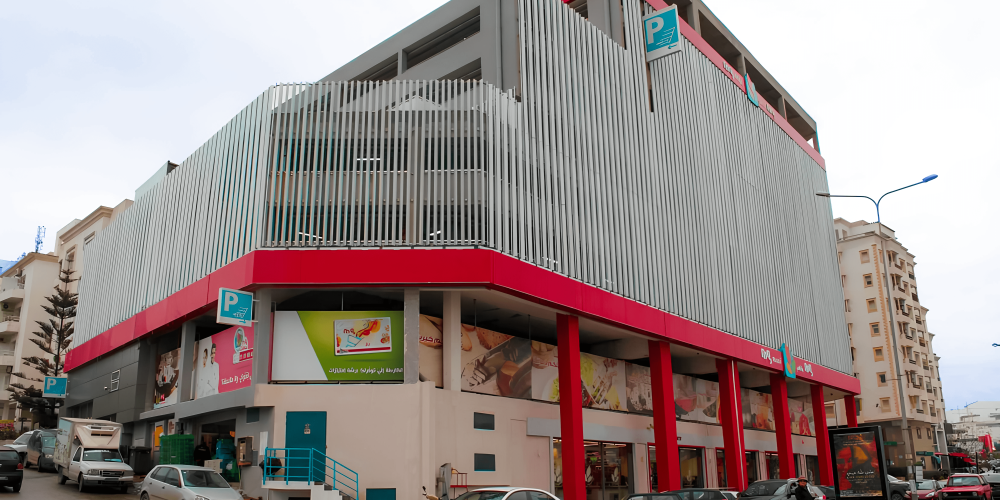
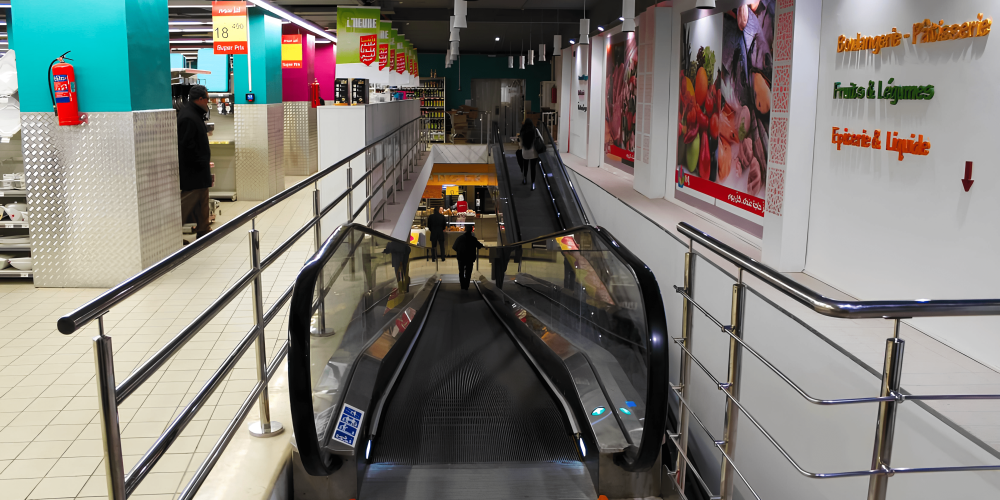
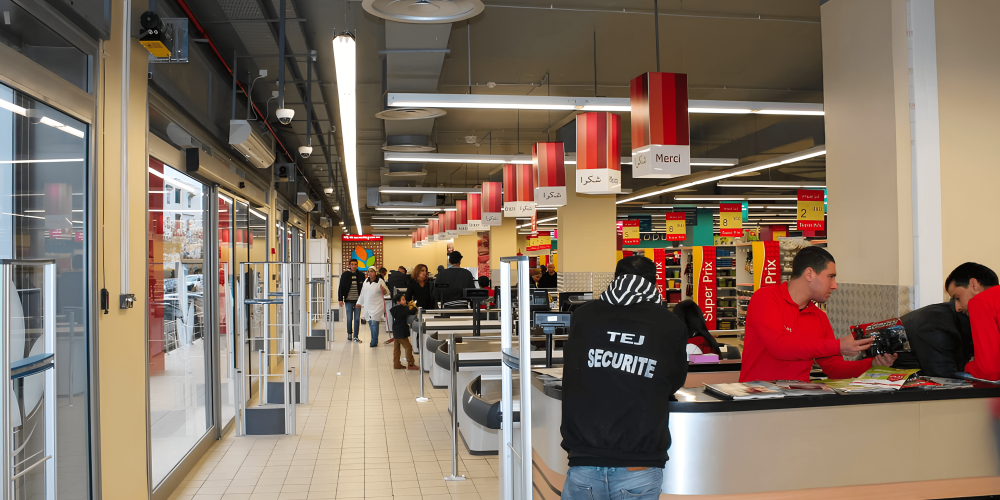
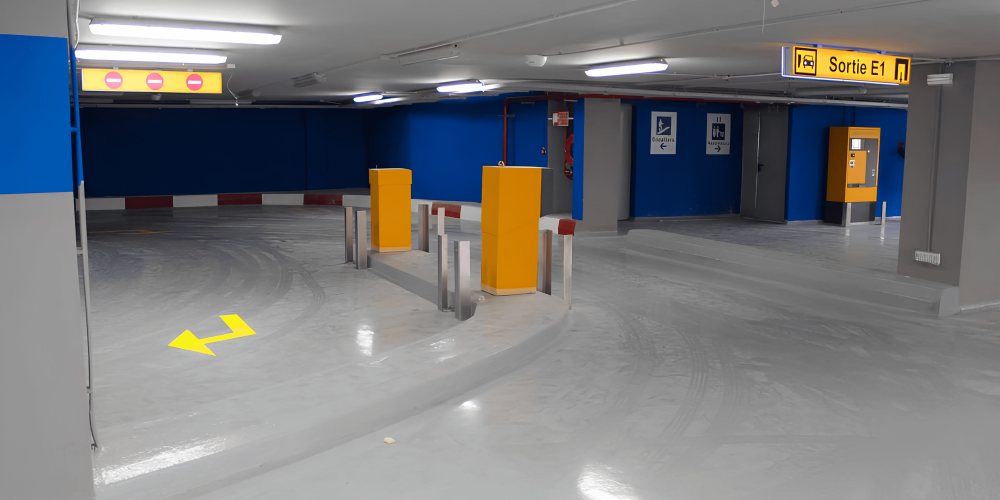
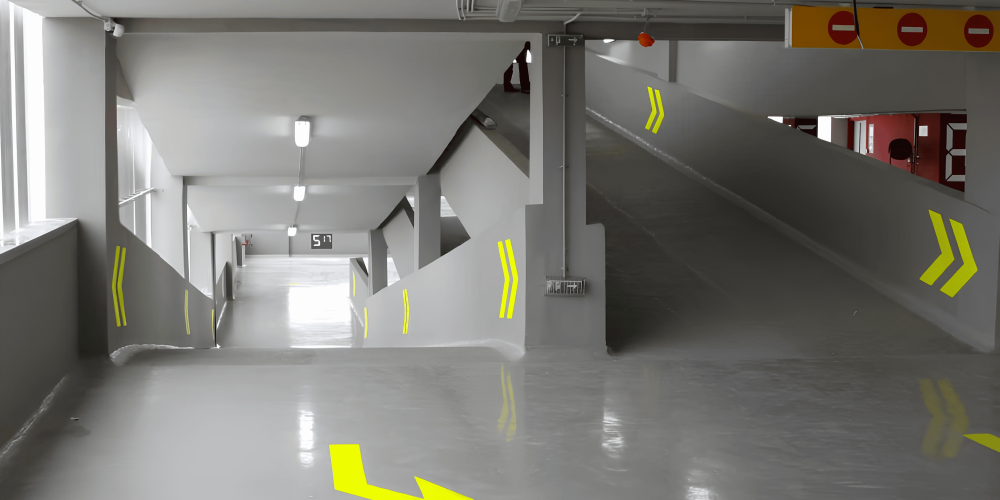
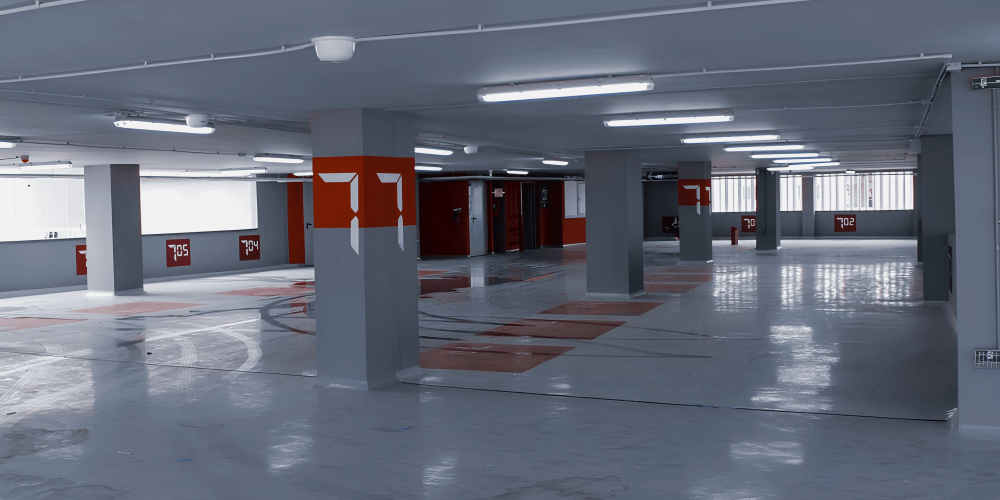
Let's build the future project by project
Projects
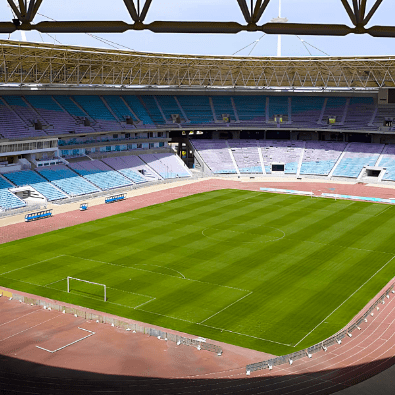
OLYMPIC STADIUM
The largest stadium in Tunisia, with 60,000 seats; SBF produced the entire supporting structure of the stadium, consisting of 64 gantries with a height of 33 metres.
Read more
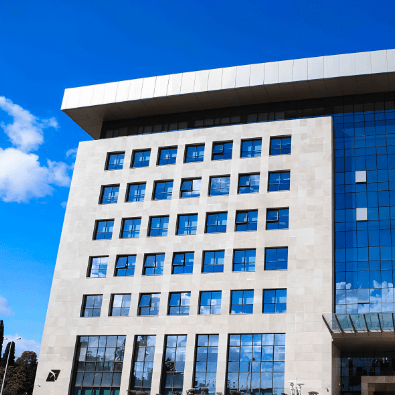
Tunisian-Libyan Bank
SBF completed the construction of the office building for the headquarters of Banque Tuniso-Libyenne BTL.
Read more
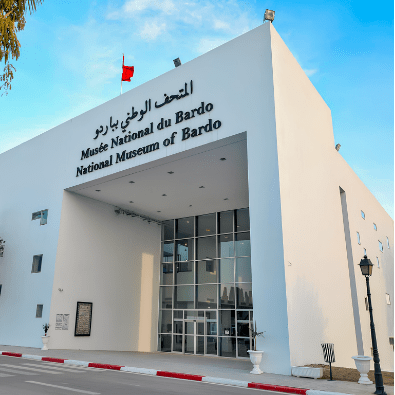
National Museum
This project is located on the site of the National Museum of Bardo, mainly includes two construction sites which were carried out in parallel and which are
Read more
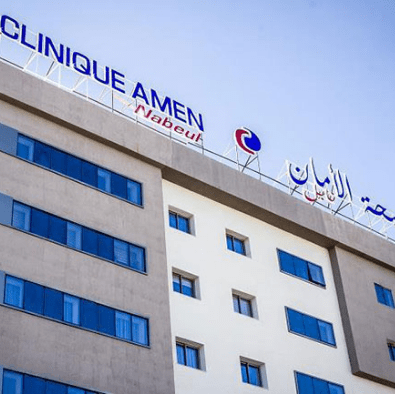
Amen Clinic
This project consists of a basement, ground floor and 6 floors, it was completed on time and in accordance with the objectives of the project owner.
Read more
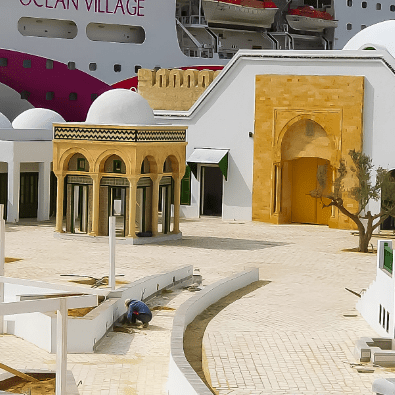
Transit Village
Construction of a village of Arab-Muslim architecture on a total surface area of 11,500 m2, including 9,500 m2 of covered areas.
Read more
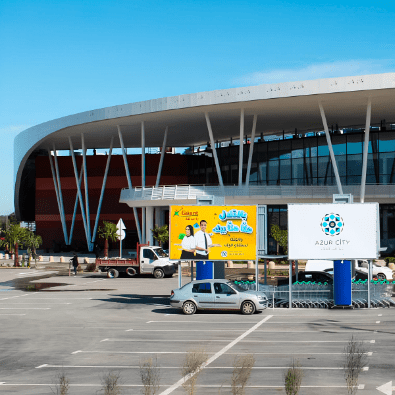
Azur city
An ambitious architectural work On the banks of the suburbs, the SBF team carried out the major works of the main commercial and leisure center in Tunisia
Read more
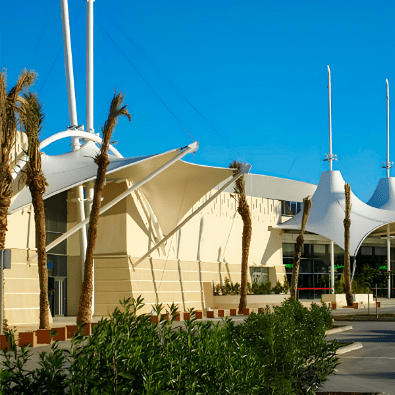
Tunis City
SBF, the successful bidder for the “Structures” lot of the project (with a deadline of 10 months), proposed and implemented, as a replacement for the traditional solution
Read more
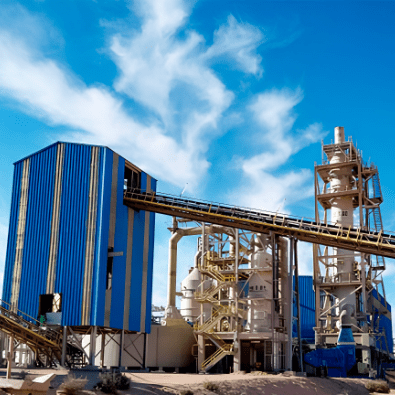
phosphoric acid unit
The M’dhila project of the new 54% concentrated phosphoric acid production plant with a view to producing triple super phosphate at the existing M’dhila plant
Read more
