Project
MARQUARDT TUNISIA III Factory
Description of the work
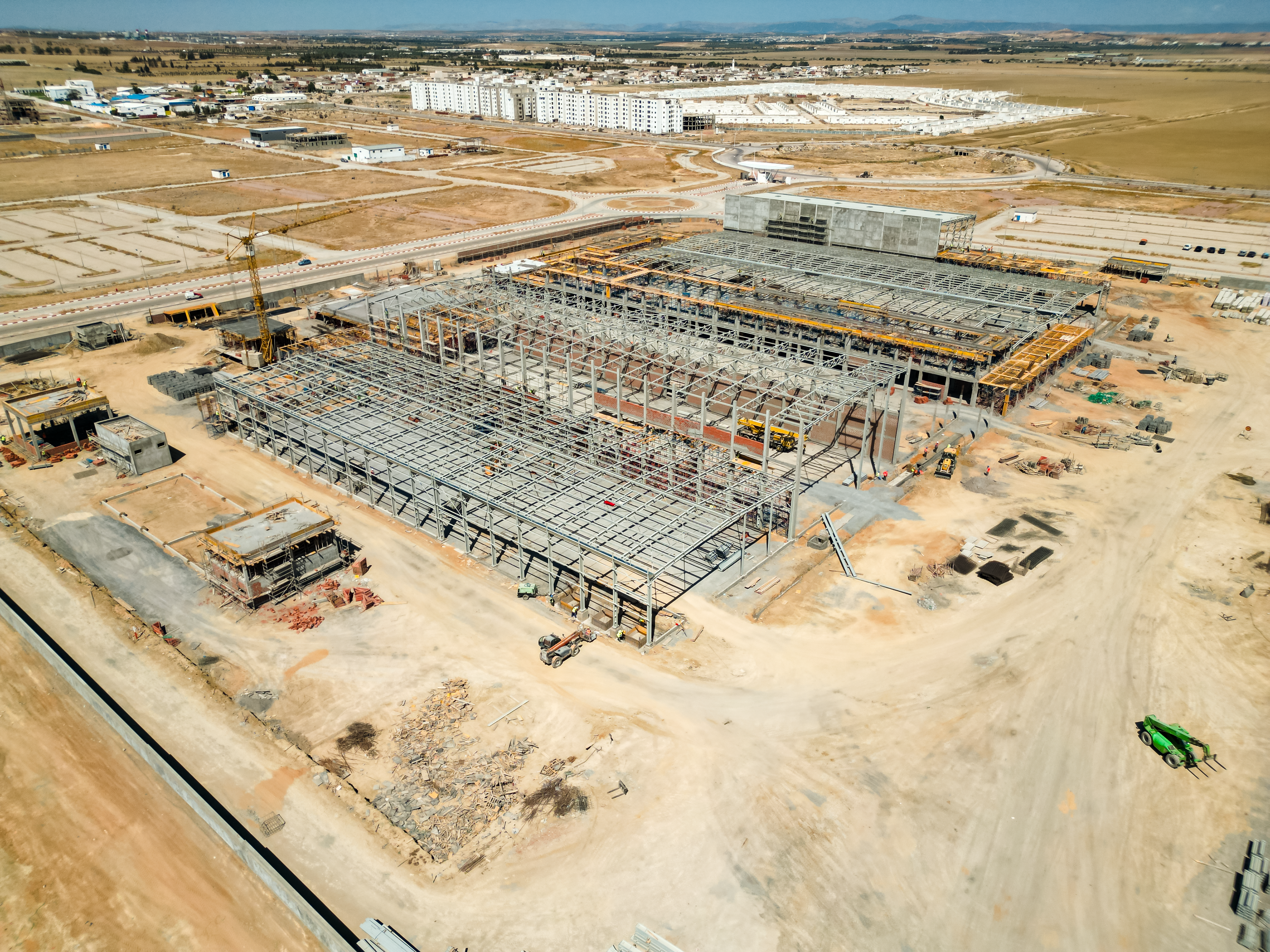
MARQUARDT TUNISIA III Factory at the "NEOPARK" Technology Park
The MAT III factory is a new production unit belonging to the German mechatronics group Marquardt, located in the NEOPARK Technology Park in El Fejja, Tunisia. This Marquardt Automotive Tunisia factory specializes in manufacturing high-precision electronic and electromechanical components for the premium automotive industry.
Project Details
Client:MARQUARDT Tunisia
Location:NEOPARK El Fejja, Manouba
Project Completion:2024
Budget:76 500 000 TND
Scope of Work:
- The construction project of the MAT III factory for MARQUARDT Tunisia is a single lot project including the following sections:
- - Civil Engineering: Structural work and finishing, including
- - Fluids: Installation of specialized plumbing systems, heating, ventilation, and air conditioning (HVAC).
- - Electricity: Installation of electrical systems including power, lighting, and security systems.
- - Sprinkler: Installation of an automatic fire extinguishing system.
Project Features:
- This is a large industrial project carried out within tight deadlines, integrating advanced technologies and complying with the strict standards of the automotive industry, such as:
- - ESD (Electrostatic Discharge) coating.
- - MAGNESITE flooring.
- - Special doors including rapid doors, sectional doors, fire doors, and 2-hour fire-rated textile curtain doors.
- - A fully sprinklered unit.
- - Use of BIM (Building Information Modeling) tool for streamlined project management and optimal work coordination.
Key Figures:
- Very tight deadline for project completion: 15 months
- Total surface area: 32,250 m²
- Built-up area: 28,000 m² (including production zone, warehouses, administrative building, technical premises, cafeteria, etc.)
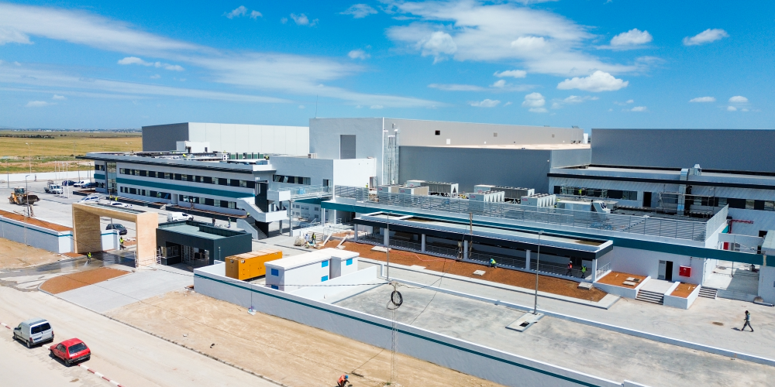
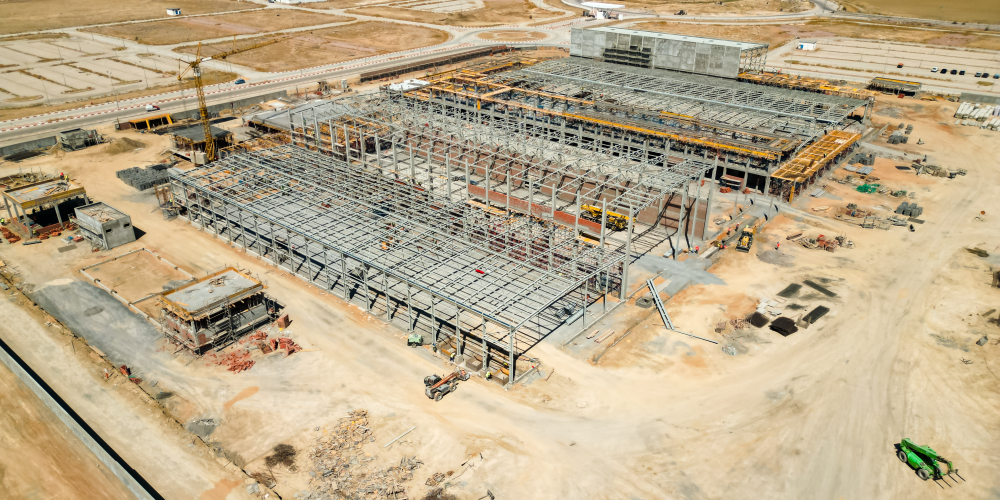
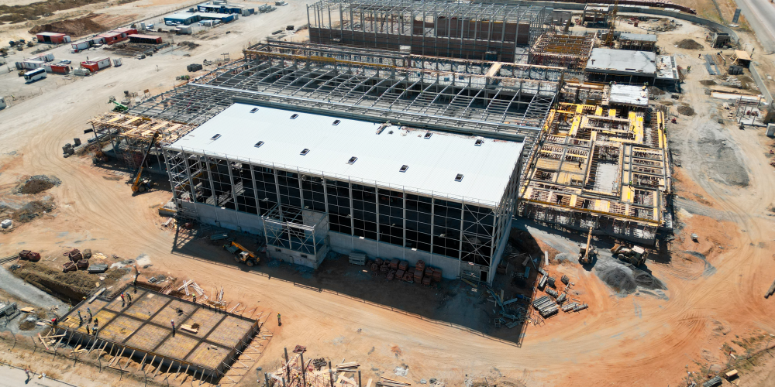
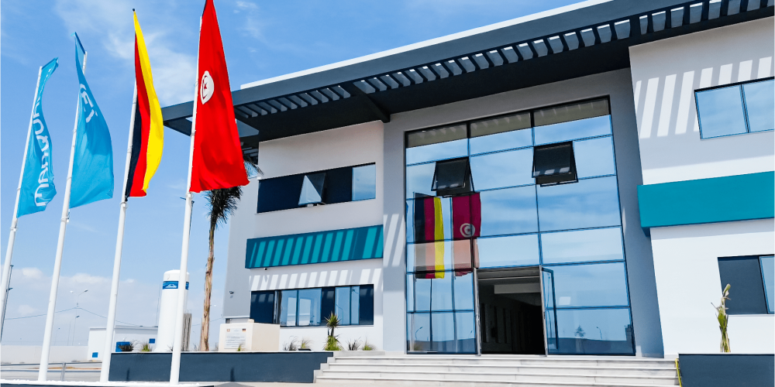
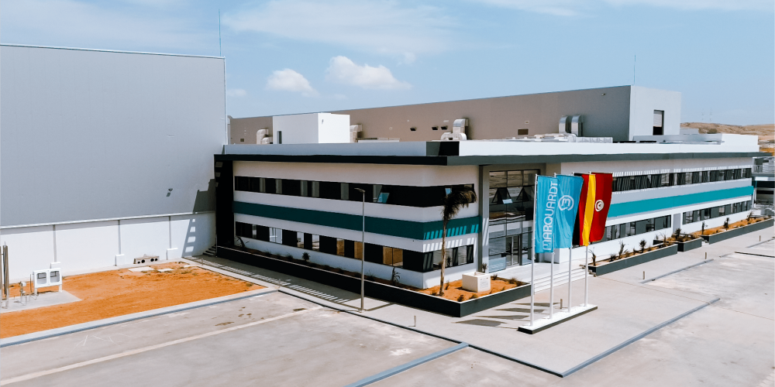
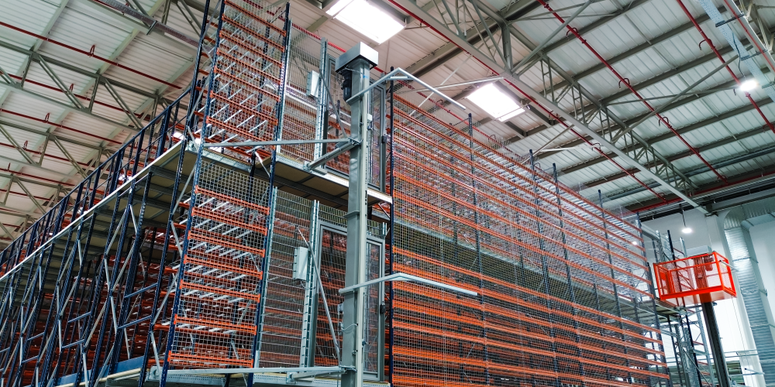
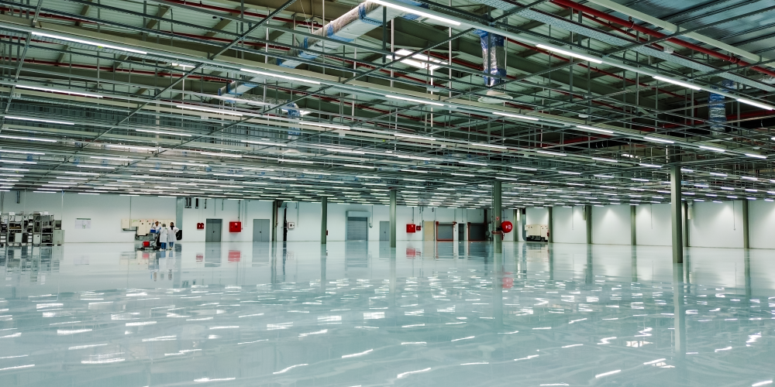
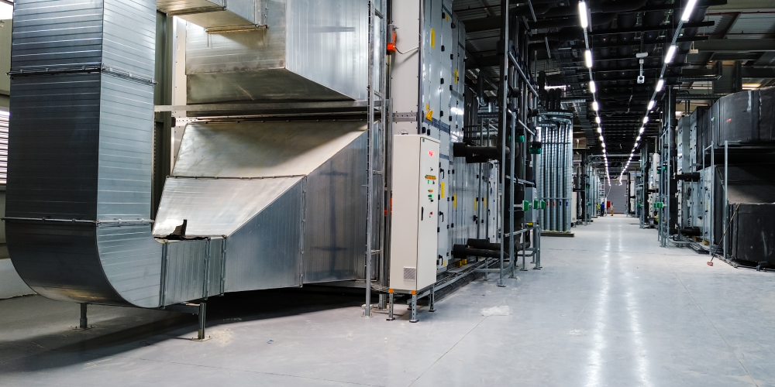
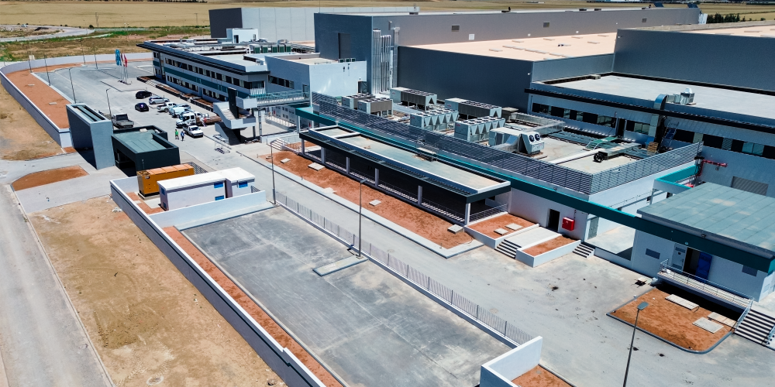
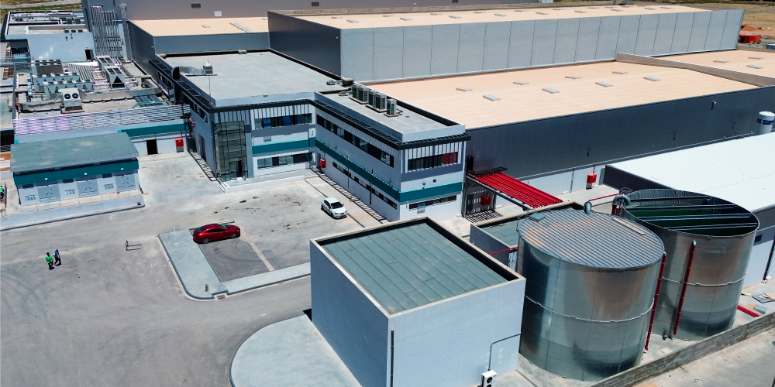
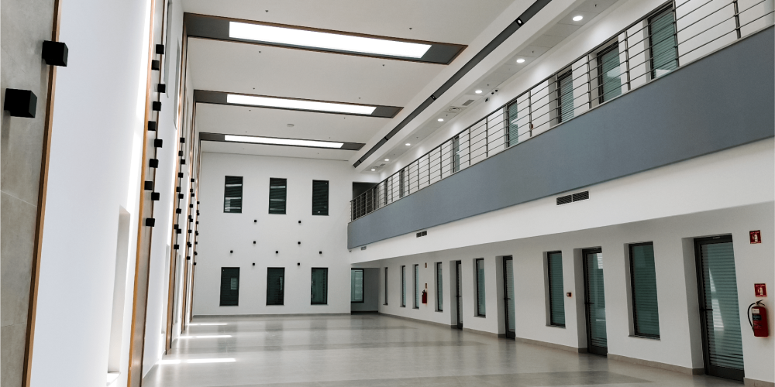
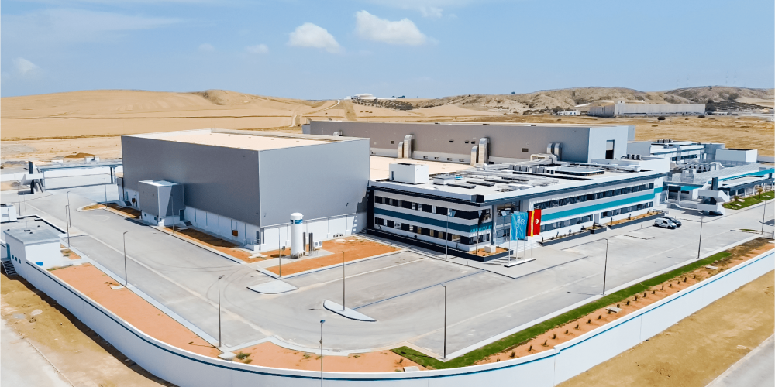
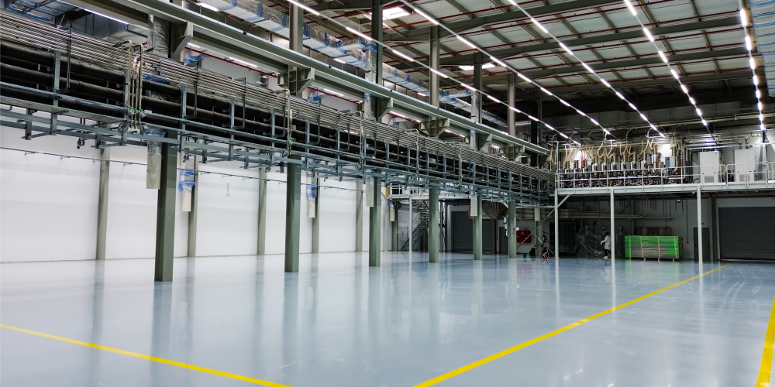
Building the future project by project
Projects
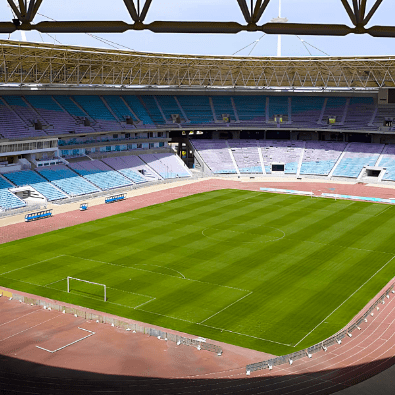
OLYMPIC STADIUM
The largest stadium in Tunisia, with 60,000 seats; SBF produced the entire supporting structure of the stadium, consisting of 64 gantries with a height of 33 metres.
Read more
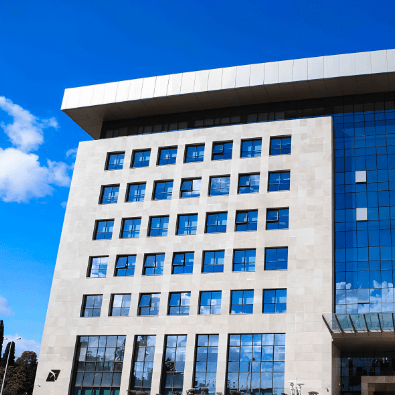
Tunisian-Libyan Bank
SBF completed the construction of the office building for the headquarters of Banque Tuniso-Libyenne BTL.
Read more
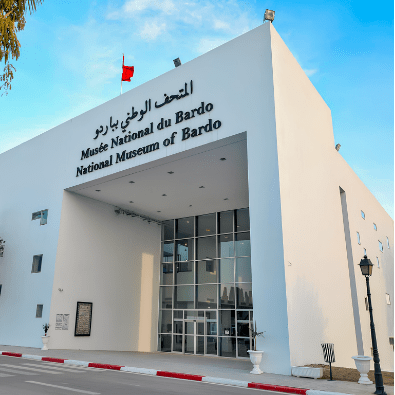
National Museum
This project is located on the site of the National Museum of Bardo, mainly includes two construction sites which were carried out in parallel and which are
Read more
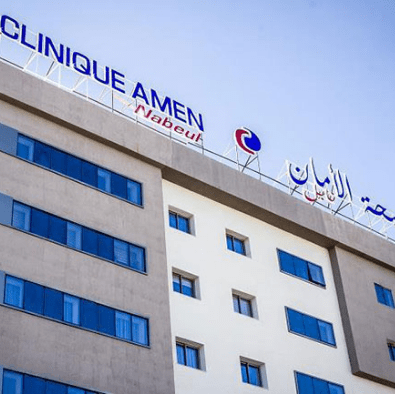
Amen Clinic
This project consists of a basement, ground floor and 6 floors, it was completed on time and in accordance with the objectives of the project owner.
Read more
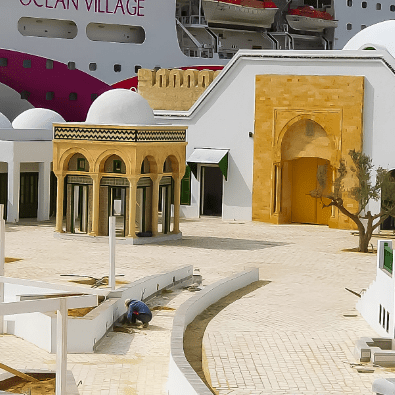
Transit Village
Construction of a village of Arab-Muslim architecture on a total surface area of 11,500 m2, including 9,500 m2 of covered areas.
Read more
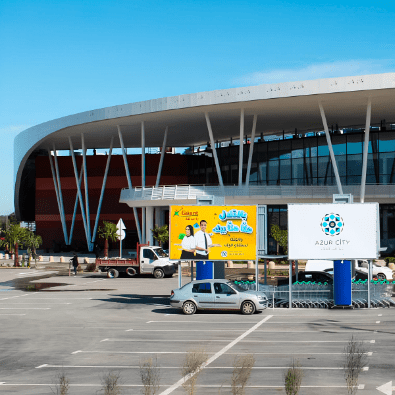
Azur city
An ambitious architectural work On the banks of the suburbs, the SBF team carried out the major works of the main commercial and leisure center in Tunisia
Read more
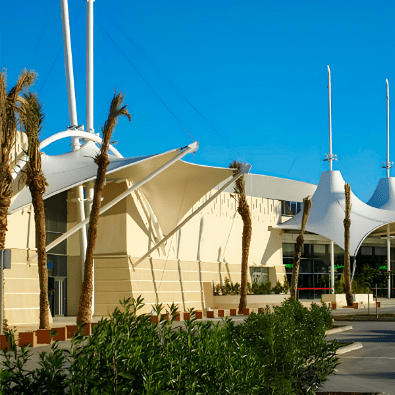
Tunis City
SBF, the successful bidder for the “Structures” lot of the project (with a deadline of 10 months), proposed and implemented, as a replacement for the traditional solution
Read more
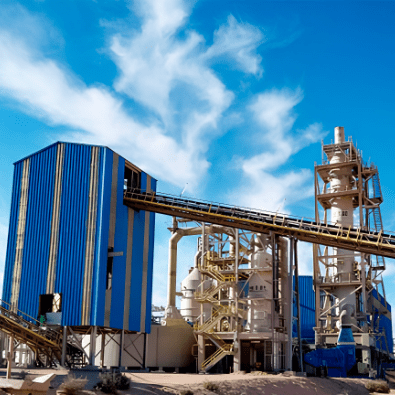
phosphoric acid unit
The M’dhila project of the new 54% concentrated phosphoric acid production plant with a view to producing triple super phosphate at the existing M’dhila plant
Read more
