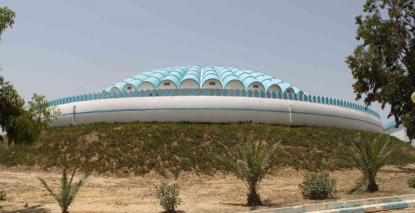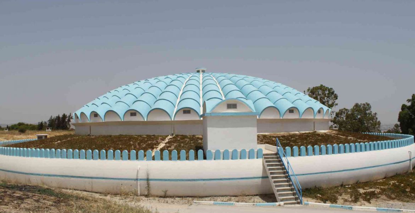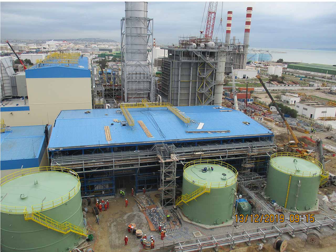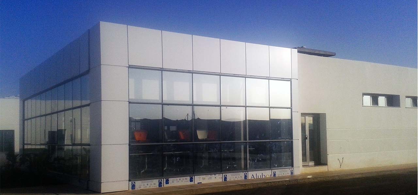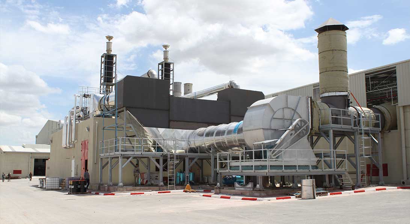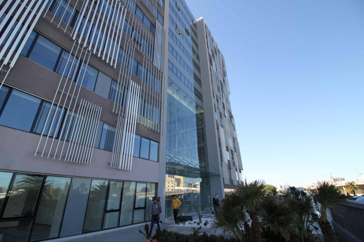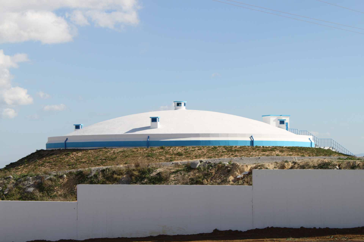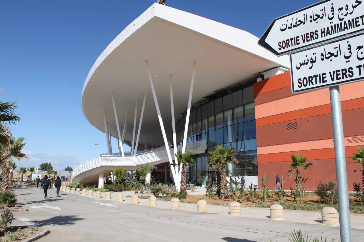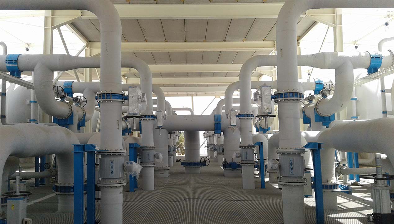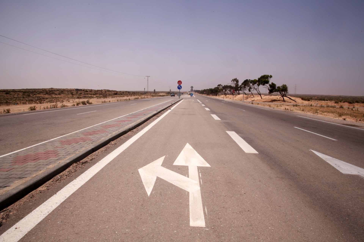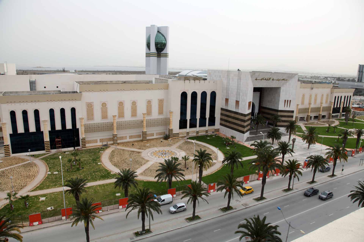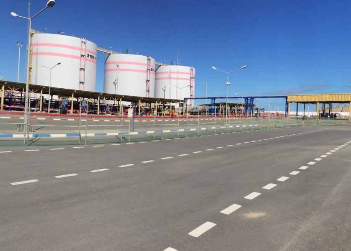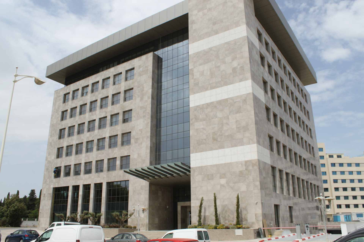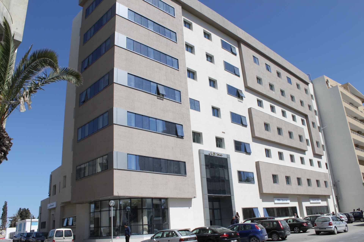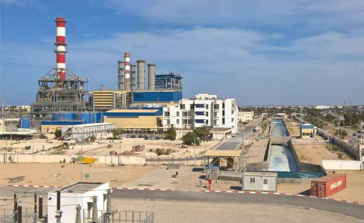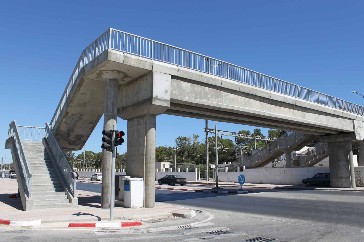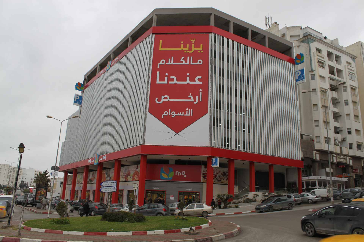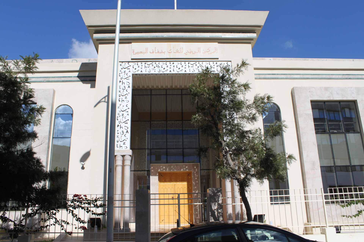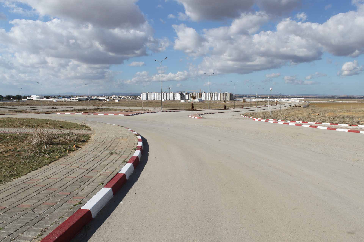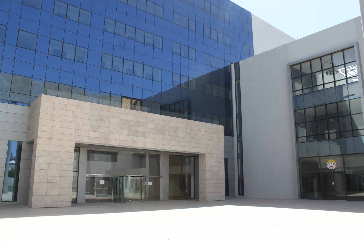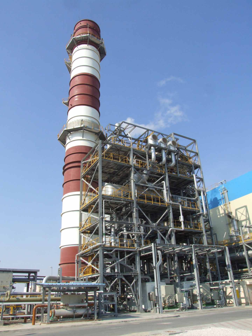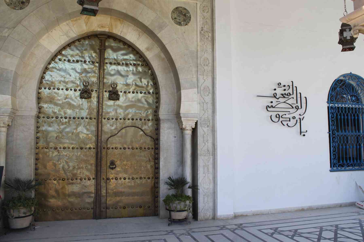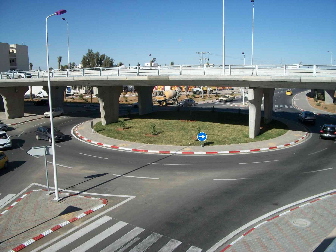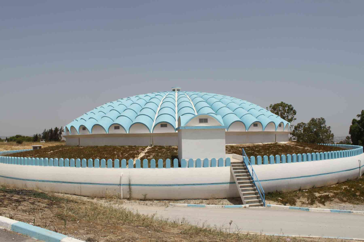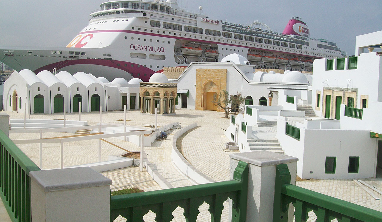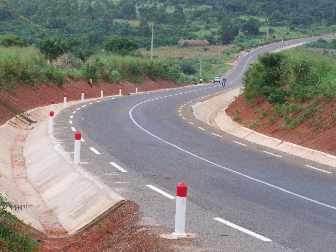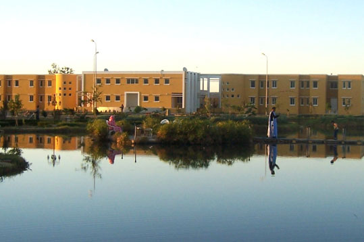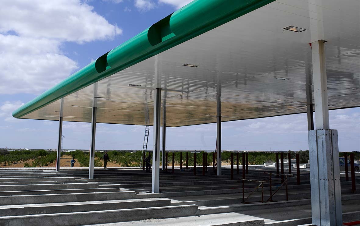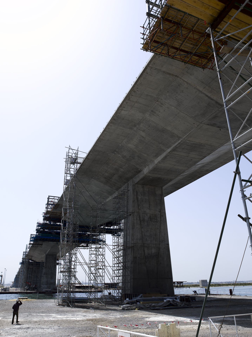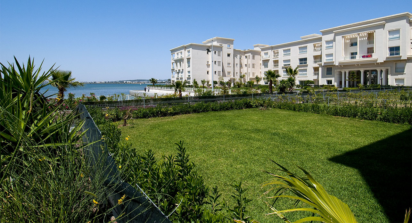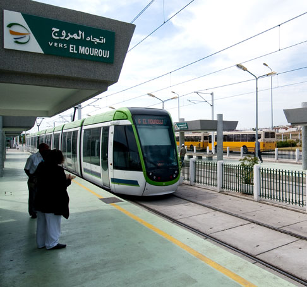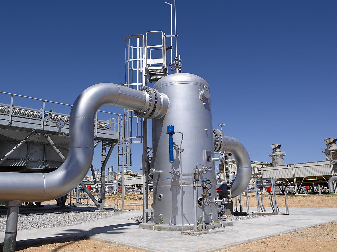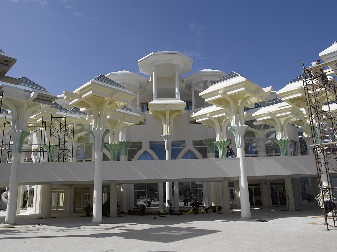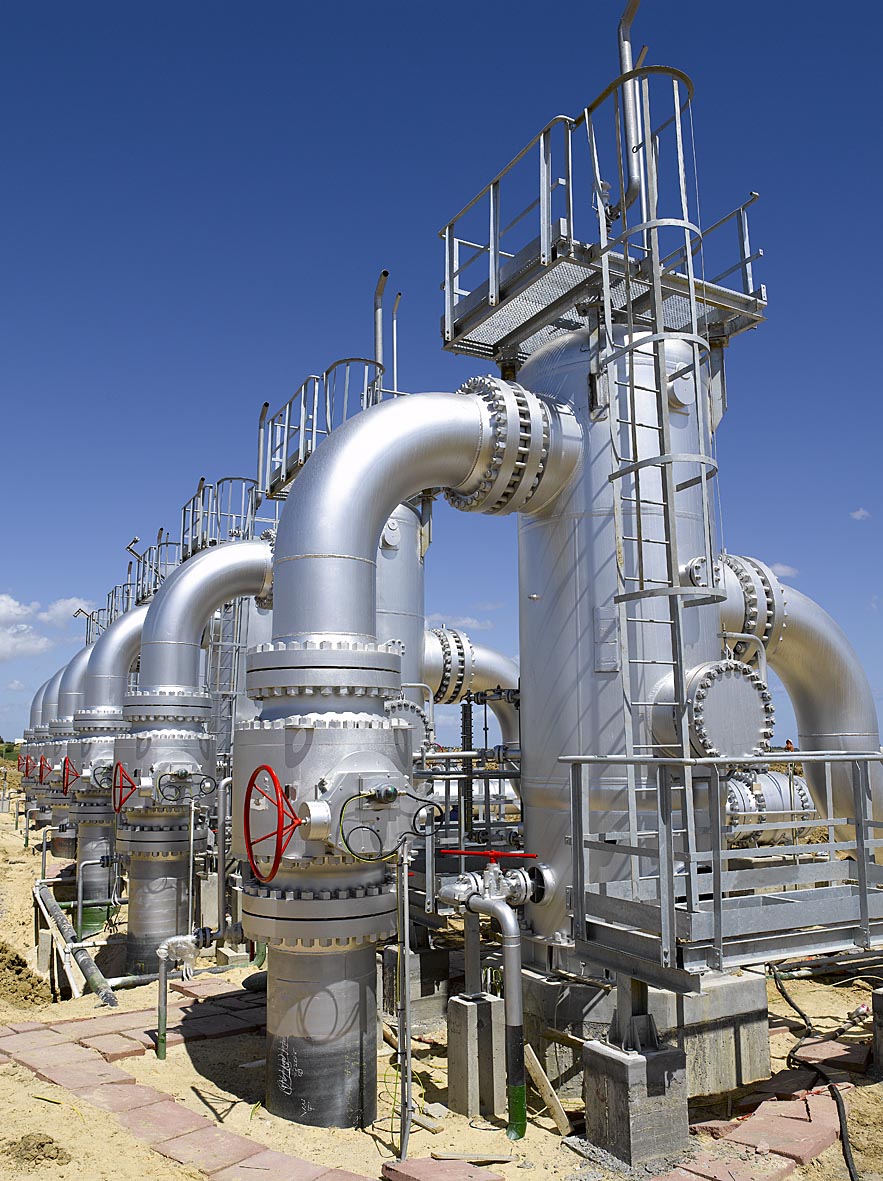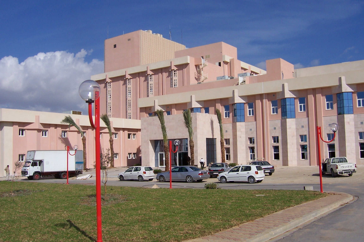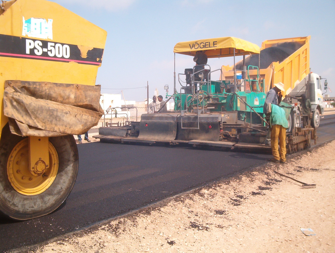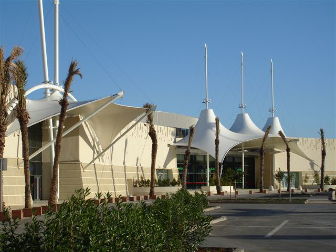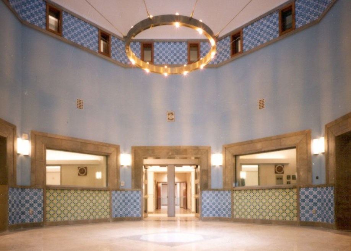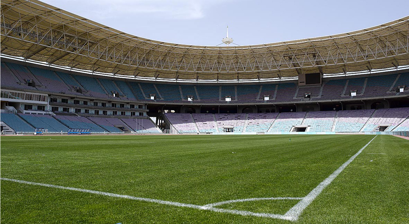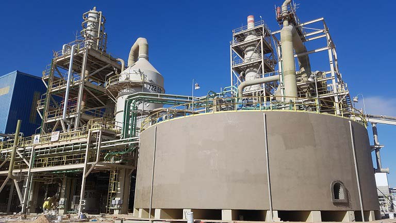Construction of a semi buried tank with a covered area of 1,600 m² and a capacity of 10,000 m3 of treated water linked by a valve room with a covered area of 63 m² located at the complex of the National Water Distribution Utility in Ghdir el Golla
The works executed are:
- Bulk excavation
- Dosed concrete of 250 KG HRS / m3 with slab-to-slab height of 1.20 on a surface covering 1,800 m2
- Waterproofing work over the entire surface of the concrete placed on a support in floated cement plaster and protected by a layer of cement plaster 1.5 cm thick
- Porous concrete over the entire surface of the concrete separated by 45 cm thick drainage channels
- Base slab of reinforced dosed concrete with 400kg HRS / m 3, 40 cm thick and a surface area 1,800 m2 reinforced by a mechanically floated hard screed
- Circumferential skirt in reinforced dosed concrete with 400 kg HRS / m3 on an internal radius of 22.50 m, 40 cm thick and 6.47 m height including skirt head
- 20 concrete circular reinforced columns with a diameter of 50 cm
- Belt beam reinforced concrete on the head of a skirt separated with a neoprene gasket
- Crown beam reinforced concrete on the 20 columns on a radius of 14.45m and height of 70 cm
- Inclined reinforced concrete slab on the belt beam and the crown beam separated by a neoprene gasket
- Lightweight beam on the 1.70 m high crown beam
- 40 curved beams of 14 m length and radius of 21.50 m in prefabricated reinforced concrete placed on the light beam and closed by a circular beam of radius 3.20 m and height of 70 cm
- Precast reinforced concrete elements in the shape of a coke placed between the curved beams serving as a tank cover with a special coating called ” Masterseel “
Valve chamber:
is composed of a base slab, concrete walls of solid slabs in reinforced concrete

